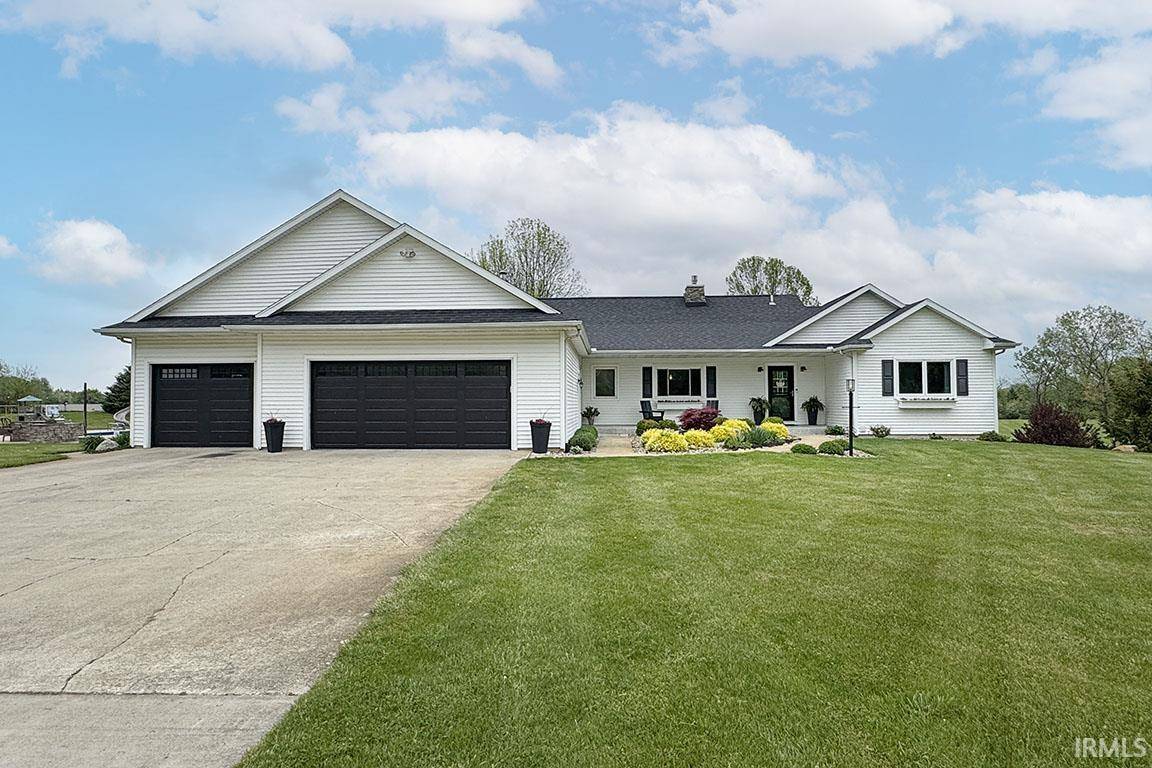$975,000
$1,100,000
11.4%For more information regarding the value of a property, please contact us for a free consultation.
58859 Sun Gold Boulevard Goshen, IN 46528-7784
6 Beds
5 Baths
4,834 SqFt
Key Details
Sold Price $975,000
Property Type Single Family Home
Sub Type Site-Built Home
Listing Status Sold
Purchase Type For Sale
Square Footage 4,834 sqft
MLS Listing ID 202517512
Sold Date 07/08/25
Style One Story
Bedrooms 6
Full Baths 3
Half Baths 2
Abv Grd Liv Area 2,517
Total Fin. Sqft 4834
Year Built 2000
Annual Tax Amount $8,599
Tax Year 2025
Lot Size 13.450 Acres
Property Sub-Type Site-Built Home
Property Description
Start Showing Date: 5/27/2025 New life has been breathed into this beautifully remodeled 6 Bedroom Ranch Estate on 13+ acres in Jefferson Township. Thoughtfully updated throughout, the home features an open-concept kitchen and living area with granite countertops and modern appliances—perfect for gathering and entertaining. The primary suite is a true retreat, complete with a luxurious spa-like bath, infrared sauna, and a private covered hot tub. Step outside the enclosed lanai to enjoy a heated saltwater pool with automatic cover, poolside kitchenette and pergola, two stocked ponds, and wide-open space to relax or roam. Store all your toys in the pole barn. This is country living at its finest—ask for the full features list and come experience it for yourself!
Location
State IN
County Elkhart County
Area Elkhart County
Direction CR 20 West of SR 15. South onto Sun Valley Blvd and follow back to Sun Gold Blvd. Home is on the right of private drive.
Rooms
Basement Full Basement, Walk-Out Basement, Finished
Kitchen Main
Interior
Heating Gas, Wood, Forced Air
Cooling Central Air
Flooring Hardwood Floors, Carpet, Tile
Fireplaces Number 1
Fireplaces Type Living/Great Rm, Gas Log
Appliance Dishwasher, Microwave, Refrigerator, Washer, Window Treatments, Dryer-Gas, Freezer, Oven-Gas, Pool Equipment, Range-Gas, Sump Pump+Battery Backup, Water Filtration System, Water Heater Gas, Water Softener-Owned, Wine Chiller, Sauna
Laundry Main
Exterior
Parking Features Attached
Garage Spaces 3.0
Pool Below Ground
Amenities Available Hot Tub/Spa, 1st Bdrm En Suite, Alarm System-Security, Attic Pull Down Stairs, Built-In Bookcase, Built-in Desk, Ceiling-Cathedral, Closet(s) Walk-in, Countertops-Stone, Disposal, Firepit, Irrigation System, Kitchen Island, Landscaped, Open Floor Plan, Patio Covered, Pocket Doors, Porch Covered, Porch Florida, Kitchenette, Workshop, Main Level Bedroom Suite, Main Floor Laundry, Custom Cabinetry, Jack & Jill Bath
Waterfront Description Pond
Roof Type Asphalt,Metal,Shingle
Building
Lot Description Level, Waterfront, 10-14.999, Water View, Wooded
Story 1
Foundation Full Basement, Walk-Out Basement, Finished
Sewer Septic
Water Well
Architectural Style Ranch, Walkout Ranch
Structure Type Vinyl
New Construction No
Schools
Elementary Schools Jefferson
Middle Schools Northridge
High Schools Northridge
School District Middlebury Community Schools
Others
Financing Cash,Conventional
Read Less
Want to know what your home might be worth? Contact us for a FREE valuation!

Our team is ready to help you sell your home for the highest possible price ASAP

IDX information provided by the Indiana Regional MLS
Bought with Jesse Riegsecker • Bright Star Real Estate Services LLC





