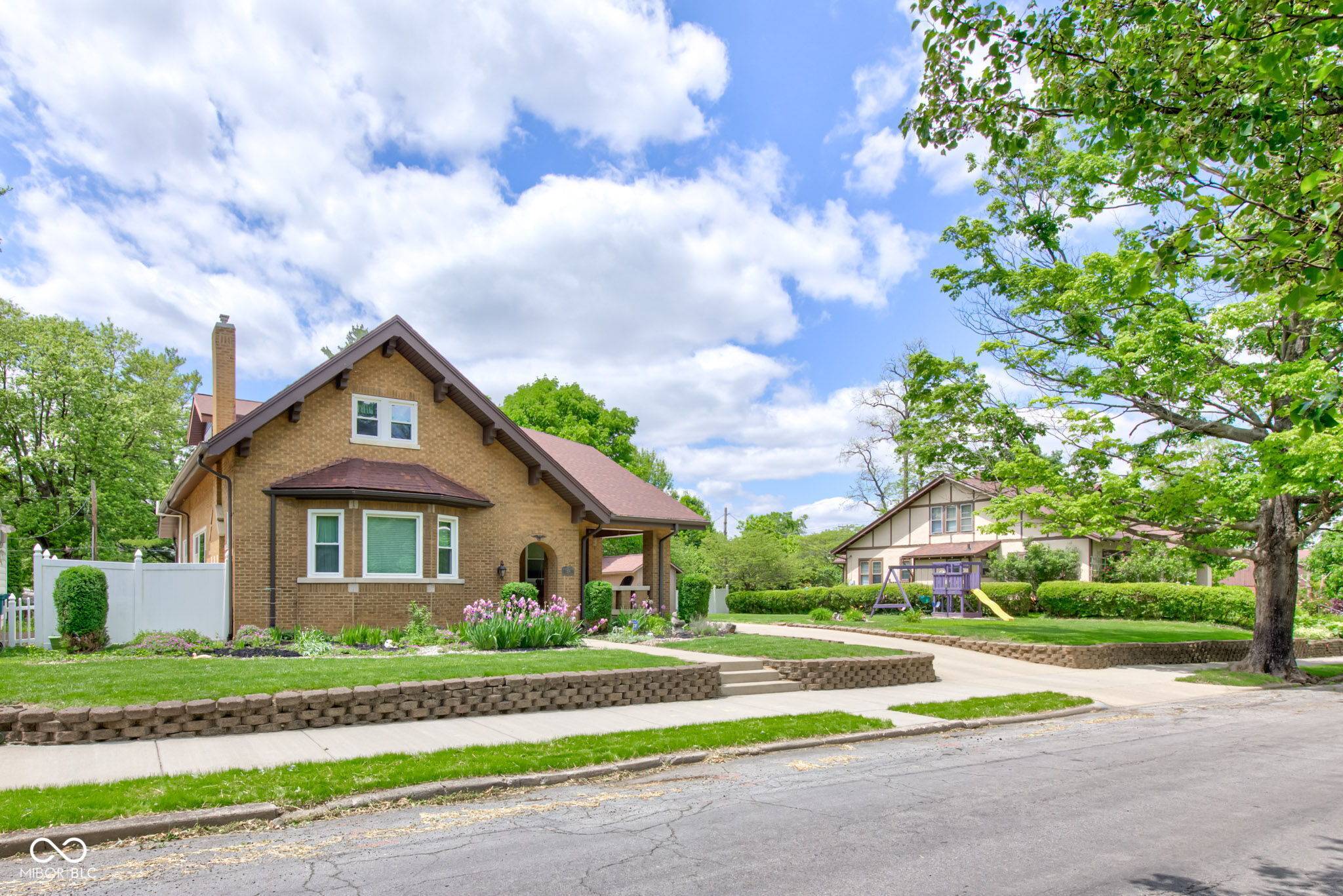$290,000
$320,000
9.4%For more information regarding the value of a property, please contact us for a free consultation.
208 S 18th ST Richmond, IN 47374
5 Beds
3 Baths
5,226 SqFt
Key Details
Sold Price $290,000
Property Type Single Family Home
Sub Type Single Family Residence
Listing Status Sold
Purchase Type For Sale
Square Footage 5,226 sqft
Price per Sqft $55
Subdivision No Subdivision
MLS Listing ID 22039616
Sold Date 07/09/25
Bedrooms 5
Full Baths 2
Half Baths 1
HOA Y/N No
Year Built 1921
Tax Year 2024
Lot Size 0.330 Acres
Acres 0.33
Property Sub-Type Single Family Residence
Property Description
Come check out this beautiful 5 bedroom, 2.5 bath home full brick home. Relax on the covered front porch, or sit on the newly refinish back deck and enjoy the fully fenced back yard. Inside the house there are 2 bedrooms on the main level, including the owner's ensuite with full bath. The living room and formal dining rooms are both large, plus there is an breakfast nook just off the kitchen, which has solid surface counters and all appliances will stay. There is even a main level laundry room. Upstairs you will find 3 more large bedrooms and a second full bath. Baseboard heat is upstairs, and works, but there are also newly installed mini-splits in each of the upstairs bedrooms. There is also ample attic storage space easily accessible from multiple locations upstairs. Looking for more living space and storage? Check out this basement with 3 large additional finished living spaces, including one with a pool table that will stay with the home. The unfinished space in the basement has even more room (14 x 12 workshop, 21 x 12 storage room with a working sink, 10 x 10 room as you first enter the basement, plus the utility room). Plus there is a two-car detached garage, large driveway, and a side yard with a play-set that will also stay. Don't miss this opportunity to make this your new home.
Location
State IN
County Wayne
Rooms
Basement Full, Partially Finished
Main Level Bedrooms 2
Interior
Interior Features Entrance Foyer, Paddle Fan, Hardwood Floors, Pantry, Walk-In Closet(s)
Heating Baseboard, Forced Air, Natural Gas, Other
Cooling Central Air
Fireplaces Number 1
Fireplaces Type Family Room, Gas Log
Fireplace Y
Appliance Dishwasher, Disposal, Gas Water Heater, MicroHood, Electric Oven, Refrigerator, Water Softener Owned
Exterior
Exterior Feature Barn Mini, Playset
Garage Spaces 2.0
Building
Story Two
Foundation Block, Full
Water Public
Architectural Style Traditional
Structure Type Brick
New Construction false
Schools
Elementary Schools Charles Elementary School
High Schools Richmond High School
School District Richmond Community Schools
Read Less
Want to know what your home might be worth? Contact us for a FREE valuation!

Our team is ready to help you sell your home for the highest possible price ASAP

© 2025 Listings courtesy of MIBOR as distributed by MLS GRID. All Rights Reserved.





