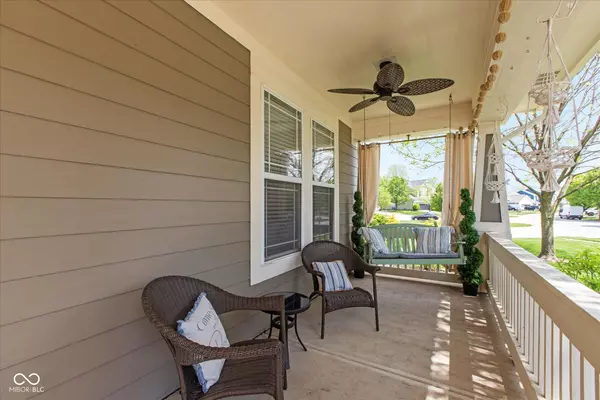$375,000
$379,000
1.1%For more information regarding the value of a property, please contact us for a free consultation.
1274 Old Heritage PL Greenwood, IN 46143
4 Beds
3 Baths
2,688 SqFt
Key Details
Sold Price $375,000
Property Type Single Family Home
Sub Type Single Family Residence
Listing Status Sold
Purchase Type For Sale
Square Footage 2,688 sqft
Price per Sqft $139
Subdivision Greenwood Station
MLS Listing ID 22037841
Sold Date 07/16/25
Bedrooms 4
Full Baths 3
HOA Fees $10/Semi-Annually
HOA Y/N Yes
Year Built 2005
Tax Year 2024
Lot Size 9,147 Sqft
Acres 0.21
Property Sub-Type Single Family Residence
Property Description
Stunning Craftsman-style home in desirable Greenwood location, just minutes from the interstate for an easy commute. This beautifully updated 4-bedroom, 3 full-bath home offers a perfect blend of charm and modern features throughout. The spacious floor plan includes a large, updated kitchen with stylish finishes, a cozy living area with a fireplace and generously sized bedrooms. Enjoy outdoor living with a covered patio, private hot tub and a long driveway offering ample parking. The finished garage adds even more functional space. With thoughtful upgrades and a welcoming layout, this move-in ready home is perfect for entertaining or relaxing. The Sellers say: This home has been filled with love, laughter, and unforgettable memories. Imagine cozy nights by the fire pit, entertaining friends in the open-concept kitchen with a built-in bar, or soaking in the hot tub under a canopy of stars, every space has been a part of something special. We've cherished quiet evenings on the porch, felt the warmth of friendships, and embraced the peaceful charm of this neighborhood. Now, it's time for a new chapter-for someone else to create their own treasured moments here. We will miss it deeply, because this was more than just a house-it was our home.
Location
State IN
County Johnson
Rooms
Main Level Bedrooms 1
Kitchen Kitchen Updated
Interior
Interior Features Built-in Features, Walk-In Closet(s), Hardwood Floors, Wood Work Painted, Breakfast Bar, Paddle Fan, Hi-Speed Internet Availbl, Kitchen Island, Pantry, Smart Thermostat
Heating Forced Air, Natural Gas
Cooling Central Air
Fireplaces Number 1
Fireplaces Type Gas Log, Living Room
Equipment Smoke Alarm
Fireplace Y
Appliance Dishwasher, Dryer, Disposal, Gas Water Heater, MicroHood, Electric Oven, Refrigerator, Washer, Water Softener Owned
Exterior
Garage Spaces 2.0
Utilities Available Cable Connected, Natural Gas Connected
View Y/N false
Building
Story Two
Foundation Slab
Water Public
Architectural Style Craftsman
Structure Type Cement Siding
New Construction false
Schools
Middle Schools Clark Pleasant Middle School
High Schools Whiteland Community High School
School District Clark-Pleasant Community Sch Corp
Others
HOA Fee Include Insurance,Maintenance,ParkPlayground
Ownership Mandatory Fee
Read Less
Want to know what your home might be worth? Contact us for a FREE valuation!

Our team is ready to help you sell your home for the highest possible price ASAP

© 2025 All listing information is courtesy of MIBOR Broker Listing Cooperative(R) as distributed by MLS Grid. All rights reserved.






