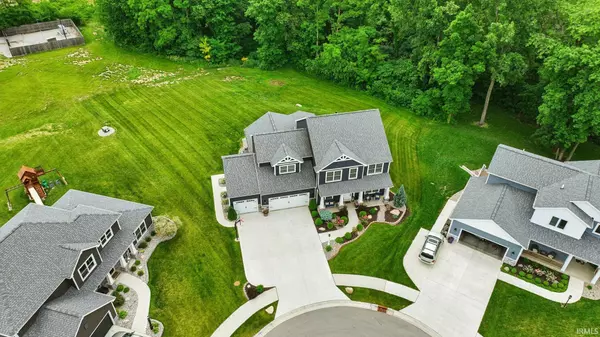$600,000
$599,900
For more information regarding the value of a property, please contact us for a free consultation.
907 Switchfoot Drive Huntertown, IN 46748-4810
5 Beds
4 Baths
4,554 SqFt
Key Details
Sold Price $600,000
Property Type Single Family Home
Sub Type Site-Built Home
Listing Status Sold
Purchase Type For Sale
Square Footage 4,554 sqft
Subdivision Rolling Oak(S)
MLS Listing ID 202522719
Sold Date 07/22/25
Style Two Story
Bedrooms 5
Full Baths 3
Half Baths 1
HOA Fees $29/ann
Abv Grd Liv Area 2,822
Total Fin. Sqft 4554
Year Built 2020
Annual Tax Amount $4,647
Tax Year 2025
Lot Size 0.370 Acres
Property Sub-Type Site-Built Home
Property Description
Nestled in a cul-de-sac in Rolling Oaks subdivision is a beautifully landscaped 5-bed, 3.5 bath home. Upon entry, you'll feel the warmth of natural sunlight shining through the many windows. On the main level, you'll discover cathedral ceilings & open stairway; a stunning floor to ceiling gas fireplace; laundry room w/ new cabinets & utility sink; new mudroom; large office; & a dual vanity master ensuite w/ custom closet shelving. The eat-in kitchen features stainless-steel appliances, an oversized island wonderful for entertaining, & a huge walk-in pantry. Upstairs you'll find 3 more bedrooms, 1 full bath, & 1 unexpected bonus room great for your hobby of choice. The fully renovated basement steals the show w/ pre-wired 7:1 surround sound & a spectacular wet bar ideal for hosting game night. It also includes the 5th bed, 1 full bath, & a bonus room offering dual closet storage. Make your way outdoors to the covered patio w/ tree lined views perfect for a relaxing summer night. The covered front porch & 3-car garage are not to forget. Conveniently located in NWACS district.
Location
State IN
County Allen County
Area Allen County
Direction Please use GPS.
Rooms
Basement Slab, Full Basement, Finished
Dining Room 12 x 11
Kitchen Main, 18 x 12
Interior
Heating Electric, Forced Air
Cooling Central Air
Flooring Carpet, Laminate
Fireplaces Number 1
Fireplaces Type Family Rm, Gas Log
Appliance Dishwasher, Microwave, Refrigerator, Washer, Window Treatments, Cooktop-Electric, Dryer-Electric, Oven-Electric, Sump Pump, Water Heater Electric, Basketball Goal
Laundry Main, 8 x 6
Exterior
Exterior Feature Exercise Room, Sidewalks
Parking Features Attached
Garage Spaces 3.0
Fence None
Amenities Available Attic Storage, Cable Available, Ceiling-9+, Ceiling Fan(s), Ceilings-Vaulted, Closet(s) Walk-in, Countertops-Stone, Detector-Smoke, Disposal, Dryer Hook Up Electric, Eat-In Kitchen, Garage Door Opener, Kitchen Island, Landscaped, Open Floor Plan, Pantry-Walk In, Patio Covered, Porch Covered, Range/Oven Hook Up Elec, Utility Sink, Wet Bar, Main Level Bedroom Suite, Main Floor Laundry, Sump Pump
Roof Type Dimensional Shingles
Building
Lot Description Cul-De-Sac, Partially Wooded, 0-2.9999
Story 2
Foundation Slab, Full Basement, Finished
Sewer Public
Water Public
Architectural Style Traditional
Structure Type Masonry,Cement Board
New Construction No
Schools
Elementary Schools Huntertown
Middle Schools Carroll
High Schools Carroll
School District Northwest Allen County
Others
Financing Cash,Conventional,FHA,VA
Read Less
Want to know what your home might be worth? Contact us for a FREE valuation!

Our team is ready to help you sell your home for the highest possible price ASAP

IDX information provided by the Indiana Regional MLS
Bought with Eric Smith • Uptown Realty Group





