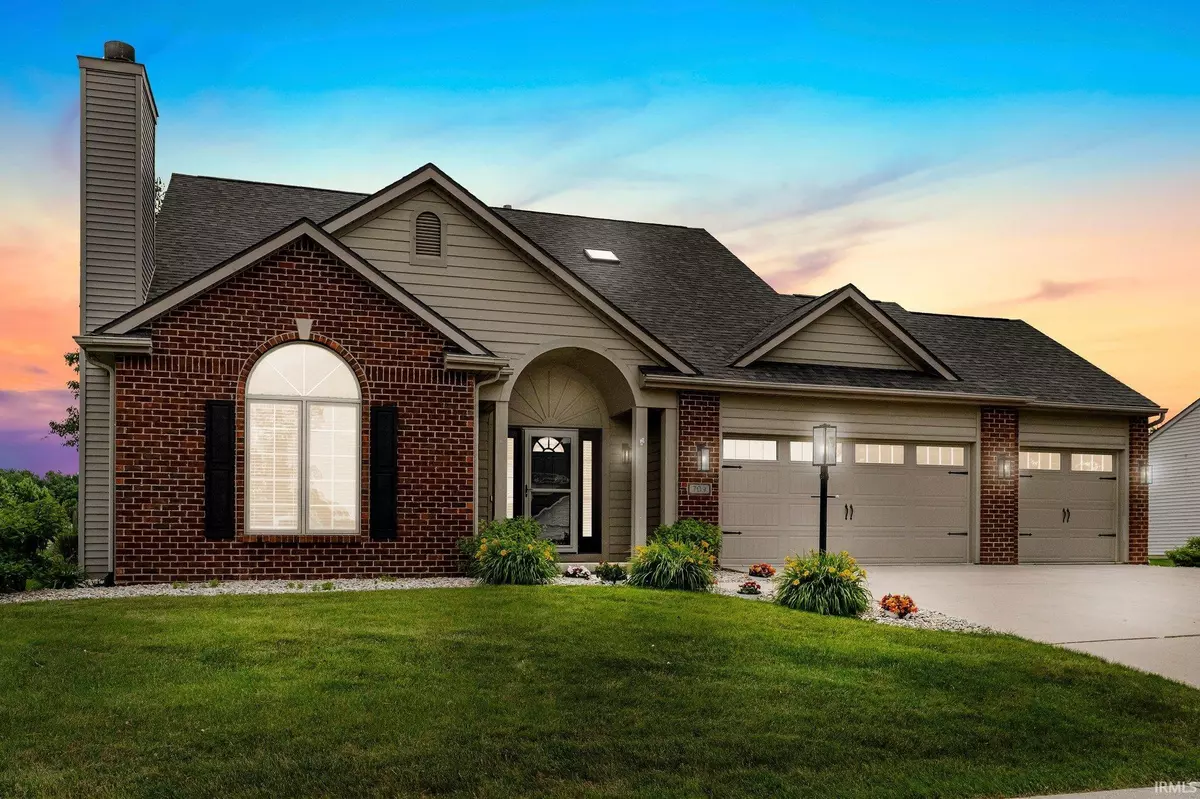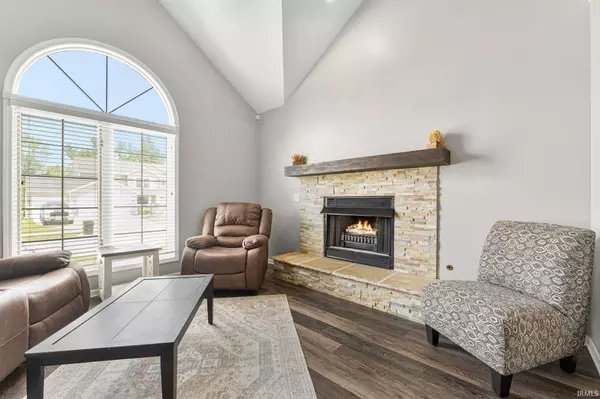$366,000
$369,000
0.8%For more information regarding the value of a property, please contact us for a free consultation.
709 Bellingham Drive Huntington, IN 46750-8430
3 Beds
3 Baths
2,455 SqFt
Key Details
Sold Price $366,000
Property Type Single Family Home
Sub Type Site-Built Home
Listing Status Sold
Purchase Type For Sale
Square Footage 2,455 sqft
Subdivision Carlisle Crossing
MLS Listing ID 202523450
Sold Date 07/24/25
Style Two Story
Bedrooms 3
Full Baths 2
Half Baths 1
HOA Fees $12/ann
Abv Grd Liv Area 2,152
Total Fin. Sqft 2455
Year Built 2000
Annual Tax Amount $2,637
Tax Year 2025
Lot Size 0.390 Acres
Property Sub-Type Site-Built Home
Property Description
An amazing opportunity for a tastefully updated home with a 3-car garage and 0.39 acre lot! The gorgeous interior boasts two separate live areas, vaulted ceilings, electric fireplace, and a dining room. The spacious kitchen features beautiful cabinetry, large prep island, eat-in area, and matching Frigidaire Professional line appliances. Just off the living room you'll find a beautiful 3 seasons room with large windows and incredibly natural light. Upstairs you'll find all 3 bedrooms and both full bathrooms. The primary suite boasts a walk in closet, dual vanity, and separate shower with a large tub. The partially finished basement is ready for your finishing touches and has a color changing electric fireplace. Additional benefits include beautiful new Samsung washer and dryer, a huge paver patio out back, pergola with a shade tree, fully fenced in backyard, and attic storage above the garage. Conveniently close to Kroger, dining, Huntington University, and easy access to major roads and highways, this home is the total package at an incredible price. Be sure to take the 3D virtual tour to walk the home digitally and book your private showing TODAY!
Location
State IN
County Huntington County
Area Huntington County
Direction Take 24 W into Huntington bypass exit. Go to the light at Guilford St turn right. Take round about to the right to Carlisle Entrance turn right. Go to Brampton turn left then right on Keswick to first left and turn home is on the left corner.
Rooms
Family Room 19 x 13
Basement Partial Basement, Partially Finished
Dining Room 12 x 11
Kitchen Main, 10 x 13
Interior
Heating Gas, Forced Air
Cooling Central Air
Fireplaces Number 1
Fireplaces Type Living/Great Rm
Appliance Dishwasher, Microwave, Refrigerator, Washer, Dryer-Electric, Range-Gas, Water Softener-Owned
Laundry Main, 4 x 6
Exterior
Parking Features Attached
Garage Spaces 3.0
Amenities Available 1st Bdrm En Suite, Attic Pull Down Stairs, Attic Storage, Ceilings-Vaulted, Chair Rail, Closet(s) Walk-in, Disposal, Dryer Hook Up Electric
Building
Lot Description Corner, Level
Story 2
Foundation Partial Basement, Partially Finished
Sewer City
Water City
Structure Type Brick,Vinyl
New Construction No
Schools
Elementary Schools Flint Springs
Middle Schools Crestview
High Schools Huntington North
School District Huntington County Community
Others
Financing Cash,Conventional,FHA,VA
Read Less
Want to know what your home might be worth? Contact us for a FREE valuation!

Our team is ready to help you sell your home for the highest possible price ASAP

IDX information provided by the Indiana Regional MLS
Bought with Kelly York • North Eastern Group Realty





