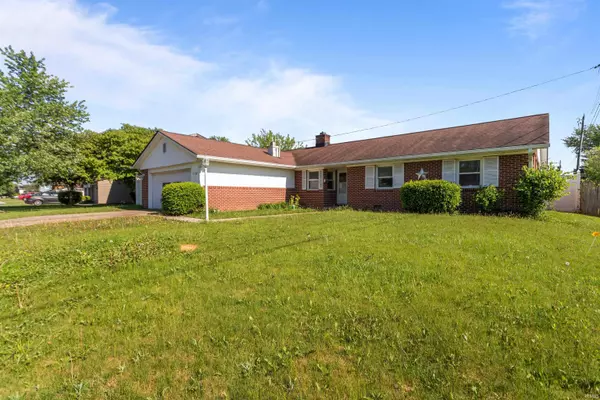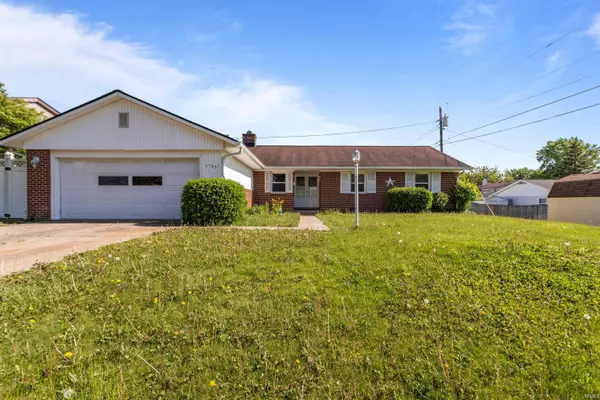$130,000
$129,995
For more information regarding the value of a property, please contact us for a free consultation.
1725 W Saxon Drive Marion, IN 46952
4 Beds
2 Baths
1,600 SqFt
Key Details
Sold Price $130,000
Property Type Single Family Home
Sub Type Site-Built Home
Listing Status Sold
Purchase Type For Sale
Square Footage 1,600 sqft
Subdivision Sunny Crest / Sunnycrest
MLS Listing ID 202519166
Sold Date 07/23/25
Style One Story
Bedrooms 4
Full Baths 2
Abv Grd Liv Area 1,600
Total Fin. Sqft 1600
Year Built 1965
Annual Tax Amount $3,368
Tax Year 2025
Lot Size 10,018 Sqft
Property Sub-Type Site-Built Home
Property Description
**Contingent Accepting Back Up Offers** Discover this spacious fixer-upper with loads of untapped potential! This 1600 square foot home features 4 bedrooms and 2 bathrooms, perfect for buyers who aren't afraid of a little DIY. The showstopper? An inground pool just waiting for those summer gatherings where you can splash away your home improvement exhaustion. Multiple living spaces offer flexibility for your lifestyle—game room, home office, or maybe a spot to hide when the renovation gets too intense! While this house needs some TLC (and perhaps a hug or two), its bones are solid. Bring your imagination, tool belt, and sense of adventure to transform this diamond in the rough into your dream home. The reward will be worth every paint splatter!
Location
State IN
County Grant County
Area Grant County
Direction Lincolnshire Blvd to Saxon drive, turn righ and home is on the rightl.
Rooms
Basement Crawl
Dining Room 12 x 18
Kitchen Main, 11 x 12
Interior
Heating Gas, Forced Air
Cooling Central Air
Flooring Carpet, Laminate, Other
Fireplaces Number 2
Fireplaces Type Dining Rm, Family Rm
Appliance Dishwasher, Refrigerator, Range-Electric
Laundry Main, 9 x 5
Exterior
Parking Features Attached
Garage Spaces 2.0
Fence Vinyl
Pool Below Ground
Amenities Available Ceiling Fan(s), Countertops-Laminate, Foyer Entry, Porch Enclosed, Tub/Shower Combination, Main Level Bedroom Suite, Formal Dining Room
Roof Type Asphalt
Building
Lot Description Other
Story 1
Foundation Crawl
Sewer City
Water City
Architectural Style L-Type, Ranch
Structure Type Brick,Vinyl
New Construction No
Schools
Elementary Schools Kendall/Justice
Middle Schools Mcculloch/Justice
High Schools Marion
School District Marion Community Schools
Others
Financing Cash,Conventional
Read Less
Want to know what your home might be worth? Contact us for a FREE valuation!

Our team is ready to help you sell your home for the highest possible price ASAP

IDX information provided by the Indiana Regional MLS
Bought with Drew Moser • Nicholson Realty 2.0 LLC





