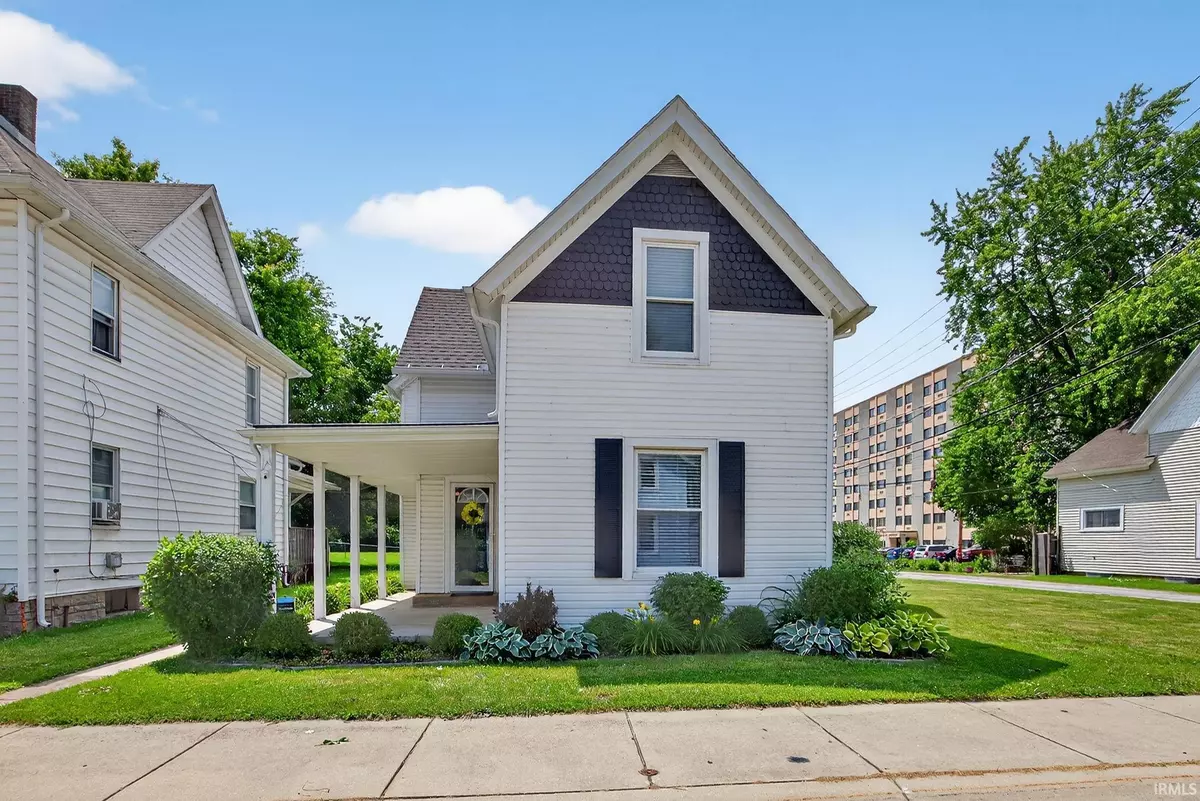$242,500
$250,000
3.0%For more information regarding the value of a property, please contact us for a free consultation.
119 Towle Avenue Mishawaka, IN 46544-1208
4 Beds
2 Baths
1,788 SqFt
Key Details
Sold Price $242,500
Property Type Single Family Home
Sub Type Site-Built Home
Listing Status Sold
Purchase Type For Sale
Square Footage 1,788 sqft
MLS Listing ID 202523843
Sold Date 07/25/25
Style Two Story
Bedrooms 4
Full Baths 2
Abv Grd Liv Area 1,788
Total Fin. Sqft 1788
Year Built 1892
Annual Tax Amount $1,708
Lot Size 7,840 Sqft
Property Sub-Type Site-Built Home
Property Description
OPEN HOUSE CANCELLED. This home feels brand new! Come check out this move-in ready spacious 2-story with PREMIUM 3-car garage just a stone's throw from Beutter Park and the Mishawaka Riverwalk. With soaring ceilings, this home offers a first-floor bedroom, main floor laundry, a formal dining room, a main-floor full bathroom, and a full package of barely-used appliances and custom kitchen cabinetry. Upstairs, you'll find 3 additional generously-sized bedrooms and another spacious full bathroom, and don't miss the primary bedroom's walk-in closet with customizable closet system. Outside is plenty of space to call your own, with a covered porch on the front, an open deck on the back, and a partially privacy-fenced area behind the garage, perfectly private for your hot tub or fire pit. AND THE 3-CAR GARAGE: brand new, this garage is as large as the city of Mishawaka would allow at 24' x 30' with a 15' peak and finished to the nines with ample electricity, storage, and parking!
Location
State IN
County St. Joseph County
Area St. Joseph County
Direction Heading west on Lincolnway West from Main Street, turn north onto Towle.
Rooms
Basement Full Basement, Michigan Basement
Interior
Heating Gas, Forced Air
Cooling Central Air
Flooring Carpet, Laminate
Fireplaces Type None
Appliance Dishwasher, Microwave, Refrigerator, Washer, Dryer-Gas, Oven-Gas, Range-Gas, Water Heater Gas
Laundry Main
Exterior
Parking Features Detached
Garage Spaces 3.0
Fence Partial, Privacy, Wood
Amenities Available Alarm System-Security, Ceiling-9+, Ceiling Fan(s), Closet(s) Walk-in, Countertops-Laminate, Deck Open, Detector-Smoke, Dryer Hook Up Gas, Garage Door Opener, Landscaped, Near Walking Trail, Porch Covered, Range/Oven Hook Up Gas, Split Br Floor Plan, Tub/Shower Combination, Workshop, Main Level Bedroom Suite, Formal Dining Room, Main Floor Laundry, Washer Hook-Up, Garage Utilities
Roof Type Asphalt
Building
Lot Description Corner, Level, 0-2.9999
Story 2
Foundation Full Basement, Michigan Basement
Sewer City
Water City
Architectural Style Victorian
Structure Type Vinyl
New Construction No
Schools
Elementary Schools Lasalle
Middle Schools John Young
High Schools Mishawaka
School District School City Of Mishawaka
Others
Financing Cash,Conventional,FHA,VA
Read Less
Want to know what your home might be worth? Contact us for a FREE valuation!

Our team is ready to help you sell your home for the highest possible price ASAP

IDX information provided by the Indiana Regional MLS
Bought with Paige Corbalis • Brick Built Real Estate





