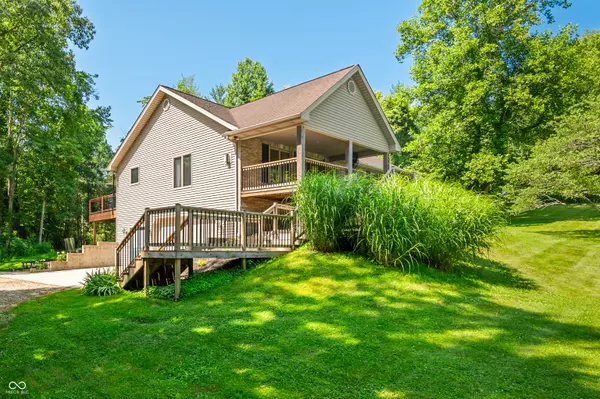$393,000
$400,000
1.8%For more information regarding the value of a property, please contact us for a free consultation.
11059 W Old Nashville RD Columbus, IN 47201
4 Beds
3 Baths
2,882 SqFt
Key Details
Sold Price $393,000
Property Type Single Family Home
Sub Type Single Family Residence
Listing Status Sold
Purchase Type For Sale
Square Footage 2,882 sqft
Price per Sqft $136
Subdivision Ping
MLS Listing ID 22045485
Sold Date 07/28/25
Bedrooms 4
Full Baths 3
HOA Y/N No
Year Built 2002
Tax Year 2024
Lot Size 1.170 Acres
Acres 1.17
Property Sub-Type Single Family Residence
Property Description
Tucked away on a private 1.17-acre lot with a wooded view, this beautiful home offers space and serenity. Step outside on the large rear deck that overlooks the 12x26 in-ground pool and woods, perfect for summer relaxation and entertaining. A second spacious front deck is ready for a hot tub, adding even more outdoor enjoyment. Inside, the open floor plan features cathedral ceilings that create an airy and inviting atmosphere. The kitchen provides ample counter and cabinet space, ideal for cooking and hosting. The great room centers around a cozy fireplace, while the main-level laundry room includes built-in storage. With four bedrooms, each with tray ceilings, and three full baths, there's plenty of room for family or guests. The primary suite includes an en-suite bath and a generous walk-in closet for added comfort. Downstairs, the family room boasts built-in cabinets and a wet bar, offering a great space for gatherings or relaxing evenings. A bonus room or office with walk-out access adds flexibility for remote work or hobbies. Landscaping and a large yard complete this stunning property, making it a perfect retreat to call home.
Location
State IN
County Bartholomew
Rooms
Basement Daylight, Egress Window(s), Exterior Entry, Finished
Main Level Bedrooms 3
Interior
Interior Features Cathedral Ceiling(s), Tray Ceiling(s), Paddle Fan, Hi-Speed Internet Availbl, Pantry, Walk-In Closet(s), Wet Bar, Wood Work Stained
Heating Forced Air, Natural Gas
Cooling Central Air
Fireplaces Number 1
Fireplaces Type Gas Log
Equipment Smoke Alarm, Sump Pump
Fireplace Y
Appliance Dishwasher, Electric Water Heater, Disposal, Microwave, Gas Oven, Refrigerator
Exterior
Exterior Feature Barn Mini
Garage Spaces 2.0
Utilities Available Electricity Connected, Natural Gas Connected, Septic System, Water Connected
View Y/N true
View Trees/Woods
Building
Story One
Foundation Concrete Perimeter, Partial
Water Public
Architectural Style Traditional
Structure Type Brick,Vinyl Siding
New Construction false
Schools
Elementary Schools Southside Elementary School
Middle Schools Central Middle School
High Schools Columbus North High School
School District Bartholomew Con School Corp
Read Less
Want to know what your home might be worth? Contact us for a FREE valuation!

Our team is ready to help you sell your home for the highest possible price ASAP

© 2025 Listings courtesy of MIBOR as distributed by MLS GRID. All Rights Reserved.





