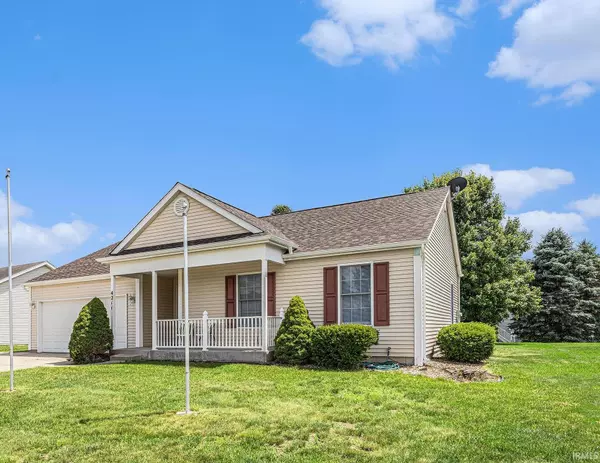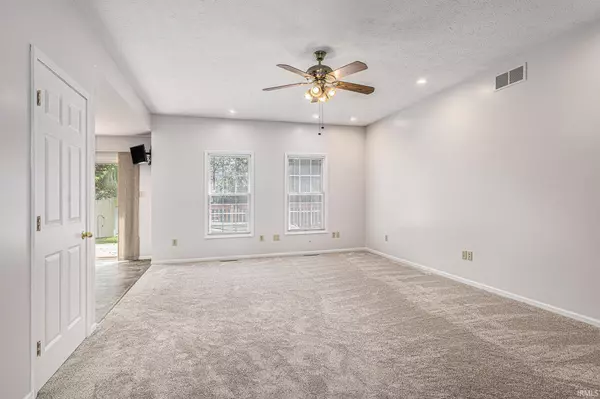$315,000
$330,000
4.5%For more information regarding the value of a property, please contact us for a free consultation.
4211 Anchor Drive Mishawaka, IN 46544-9143
3 Beds
3 Baths
2,270 SqFt
Key Details
Sold Price $315,000
Property Type Single Family Home
Sub Type Site-Built Home
Listing Status Sold
Purchase Type For Sale
Square Footage 2,270 sqft
Subdivision South Hampton / Southampton
MLS Listing ID 202524564
Sold Date 07/30/25
Style One Story
Bedrooms 3
Full Baths 3
HOA Fees $5/ann
Abv Grd Liv Area 1,270
Total Fin. Sqft 2270
Year Built 2000
Annual Tax Amount $2,042
Tax Year 2025
Lot Size 10,454 Sqft
Property Sub-Type Site-Built Home
Property Description
~WELCOME TO THIS CHARMING, IMMACULATE HOME IN DESIRABLE SOUTHAMPTON~ YOU WILL LOVE THE OPEN CONCEPT & BEAUTIFUL UPDATES! NEW ROOF IN 2024! FIRST FLOOR HAS FRESH PAINT (WALLS, TRIM & DOORS) & ALL NEW CARPET! MASTER BEDROOM HAS WALK IN CLOSET & UPDATED FULL BATH! HALL BATH HAS BEEN UPDATED,ALSO! SPACIOUS KITCHEN W/ ISLAND & PANTRY! FIRST FLOOR LAUNDRY! DON'T FORGET ABOUT THE FINISHED LOWER LEVEL WHICH ADDS ANOTHER APPROX. 1000 SQ FT. AND HAS A LARGE FAMILY ROOM W/EGRESS WINDOW, KITCHENETTE & BONUS ROOM! WATER HEATER NEW IN 2023! EXTRA PARKING PAD IN FRONT! SHED STAYS!
Location
State IN
County St. Joseph County
Area St. Joseph County
Direction HARRISON TO BLACKBERRY SOUTH TO ANCHOR DR.
Rooms
Basement Full Basement, Finished
Interior
Heating Gas, Forced Air
Cooling Central Air
Flooring Carpet, Laminate, Vinyl
Fireplaces Type None
Appliance Dishwasher, Microwave, Refrigerator, Washer, Dryer-Electric, Oven-Gas, Range-Gas, Sump Pump, Water Heater Gas, Water Softener-Owned, Window Treatment-Blinds
Laundry Main
Exterior
Parking Features Attached
Garage Spaces 2.0
Fence None
Amenities Available Hot Tub/Spa, Ceiling-9+, Ceiling Fan(s), Closet(s) Walk-in, Countertops-Laminate, Deck Open, Disposal, Dryer Hook Up Electric, Eat-In Kitchen, Foyer Entry, Garage Door Opener, Kitchen Island, Porch Covered, Range/Oven Hook Up Gas, Tub/Shower Combination, Main Level Bedroom Suite, Main Floor Laundry, Sump Pump, Washer Hook-Up
Roof Type Shingle
Building
Lot Description Irregular, Level
Story 1
Foundation Full Basement, Finished
Sewer City
Water City
Architectural Style Ranch
Structure Type Vinyl
New Construction No
Schools
Elementary Schools Hums
Middle Schools John Young
High Schools Mishawaka
School District School City Of Mishawaka
Others
Financing Cash,Conventional,FHA,VA
Read Less
Want to know what your home might be worth? Contact us for a FREE valuation!

Our team is ready to help you sell your home for the highest possible price ASAP

IDX information provided by the Indiana Regional MLS
Bought with Pam French • Berkshire Hathaway HomeServices Goshen





