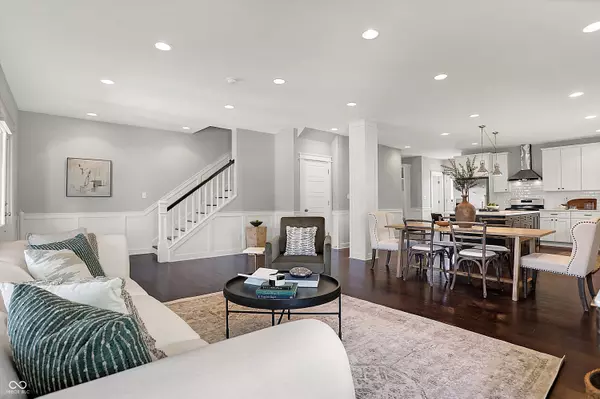$420,000
$425,000
1.2%For more information regarding the value of a property, please contact us for a free consultation.
2352 N College AVE Indianapolis, IN 46205
4 Beds
4 Baths
3,548 SqFt
Key Details
Sold Price $420,000
Property Type Single Family Home
Sub Type Single Family Residence
Listing Status Sold
Purchase Type For Sale
Square Footage 3,548 sqft
Price per Sqft $118
Subdivision Bruces
MLS Listing ID 22029288
Sold Date 07/31/25
Bedrooms 4
Full Baths 3
Half Baths 1
HOA Fees $18/ann
HOA Y/N Yes
Year Built 1900
Tax Year 2023
Lot Size 4,791 Sqft
Acres 0.11
Property Sub-Type Single Family Residence
Property Description
Located in charming Fall Creek Place, this stunning 4-bedroom, 3.5-bath Near Northside townhome perfectly blends historic character with modern luxury. Taken down to the studs in 2017, every detail has been thoughtfully designed. Hardwood floors flow throughout the main level, where a beautifully appointed kitchen features crisp white cabinetry, quartz countertops, a walk-in pantry with built-in shelving, and an open-concept design that seamlessly connects to the dining area and spacious family room-ideal for entertaining. Upstairs, the primary suite is a serene retreat with abundant natural light, a spa-like bath with an oversized walk-in shower with dual rainhead and shower head w/ hand-held option, quartz-topped dual vanities, and a large walk-in closet with custom cabinetry. Two additional generously sized bedrooms share a well-appointed hall bath with quartz counters and a fully tiled tub/shower. The third floor offers incredible versatility-perfect as a fourth bedroom, office, or media/playroom-with its own beautifully renovated full bathroom. The basement provides excellent storage, space for a workout area, and plumbing roughed-in for future owners to add sump pit, while the outdoor living shines with covered front and back porches, a newly added paver patio, and a thoughtfully designed walkway leading to the spacious 2-car detached garage. Just minutes from downtown, major hospitals, and Broad Ripple, this exquisite home offers the best of both worlds-historic charm with modern convenience. New Roof! New Garage Door! Fully Fenced! Large top-end Washer/Dryer included! Don't miss out on this incredible opportunity!
Location
State IN
County Marion
Rooms
Basement Full
Interior
Interior Features Breakfast Bar, Kitchen Island, Pantry, Walk-In Closet(s)
Heating Forced Air, Natural Gas
Cooling Central Air
Equipment Smoke Alarm
Fireplace Y
Appliance Dishwasher, Dryer, Electric Water Heater, Disposal, Gas Water Heater, Microwave, Gas Oven, Refrigerator, Washer, Water Softener Owned
Exterior
Garage Spaces 2.0
Utilities Available Cable Available, Natural Gas Connected
Building
Story Three Or More
Foundation Brick/Mortar
Water Public
Architectural Style Traditional, Other
Structure Type Wood Brick
New Construction false
Schools
Middle Schools Northwest Community Middle School
High Schools Arsenal Technical High School
School District Indianapolis Public Schools
Others
Ownership Mandatory Fee
Read Less
Want to know what your home might be worth? Contact us for a FREE valuation!

Our team is ready to help you sell your home for the highest possible price ASAP

© 2025 Listings courtesy of MIBOR as distributed by MLS GRID. All Rights Reserved.





