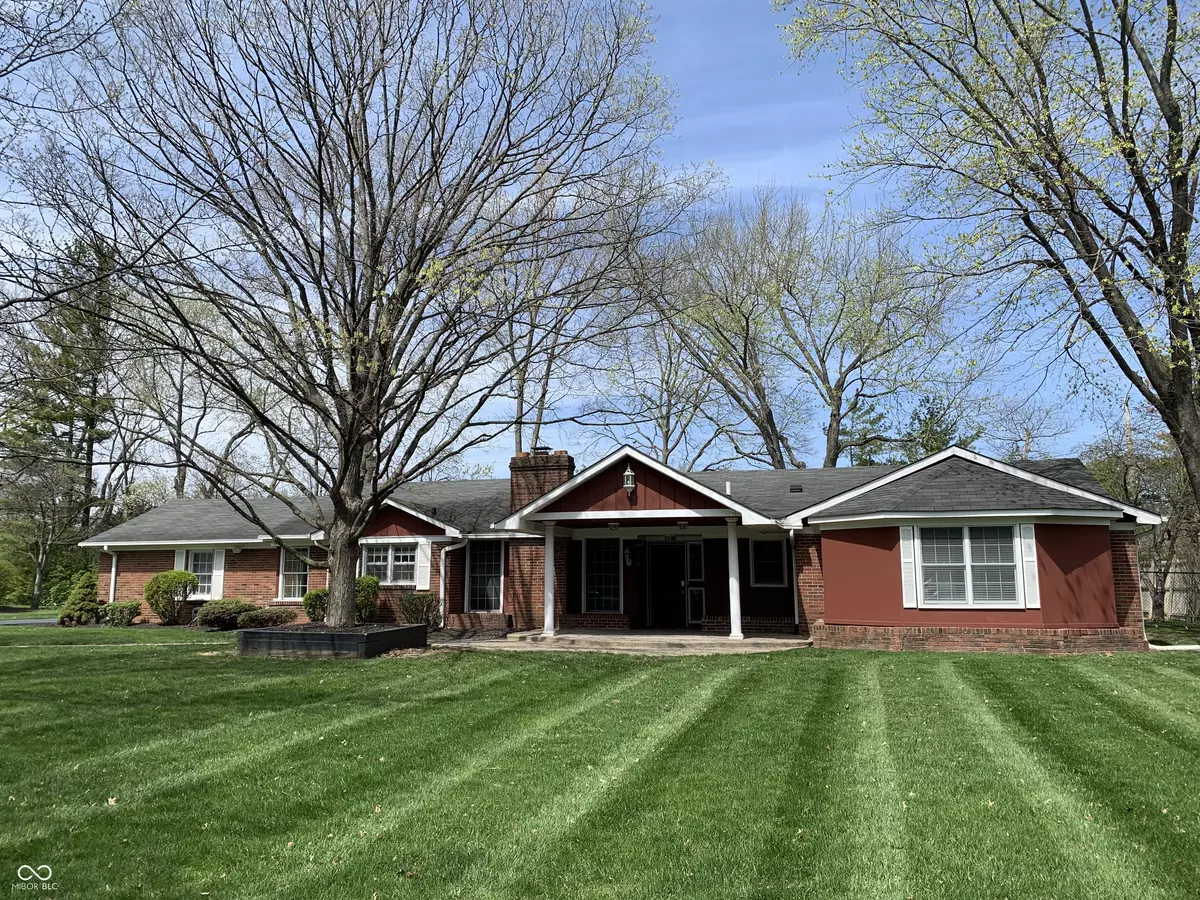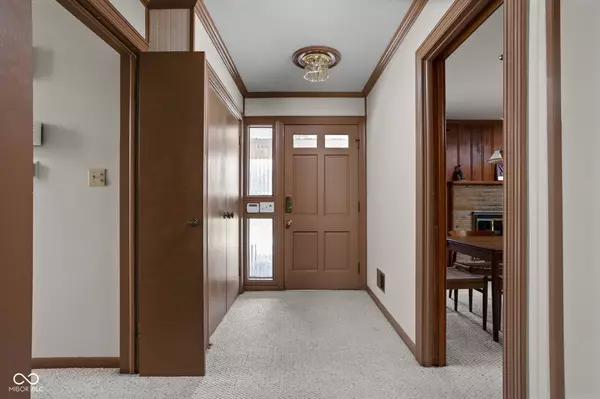$395,000
$425,000
7.1%For more information regarding the value of a property, please contact us for a free consultation.
426 Oakwood DR Indianapolis, IN 46260
4 Beds
3 Baths
3,389 SqFt
Key Details
Sold Price $395,000
Property Type Single Family Home
Sub Type Single Family Residence
Listing Status Sold
Purchase Type For Sale
Square Footage 3,389 sqft
Price per Sqft $116
Subdivision Williams Creek Heights
MLS Listing ID 22032743
Sold Date 08/05/25
Bedrooms 4
Full Baths 2
Half Baths 1
HOA Y/N No
Year Built 1959
Tax Year 2024
Lot Size 0.550 Acres
Acres 0.55
Property Sub-Type Single Family Residence
Property Description
OPPORTUNITY KNOCKS on this ONE OWNER, sprawling ranch, and the childhood home of astronaut David Wolf. Interior is lovingly cared for, and it is truly immaculate. Large original kitchen w/ nook and easy flow to laundry, all w/ storage galore. Cozy paneled den, expansive family room with a wet bar, 4 seasons room with mini split (2017). 4 beds & 2 large full & 1/2 bath that can easily be made a full. Stunning mature trees w/ fully fenced backyard. ACTUAL SQFT is undetermined. Tax record is incorrect; Buyer to confirm SQFT. Please note: Home is pre-inspected, and the crawl space needs work. HVAC 2021. LOCATION, LOCATION, LOCATION! Nestled on a quiet street minutes to Nora/Monon Trail/465/Keystone Xing/Meridian Corridor/ Schools.
Location
State IN
County Marion
Rooms
Main Level Bedrooms 4
Interior
Interior Features Attic Access, Built-in Features, Eat-in Kitchen, Pantry, Walk-In Closet(s), Wet Bar, Wood Work Painted
Heating Forced Air, Natural Gas
Cooling Central Air
Fireplaces Number 1
Fireplaces Type Library
Equipment Sump Pump
Fireplace Y
Appliance Electric Cooktop, Dishwasher, Dryer, Disposal, Oven, Refrigerator, Free-Standing Freezer
Exterior
Exterior Feature Gas Grill, Lighting, Sprinkler System, Storage Shed
Garage Spaces 2.0
View Y/N false
Building
Story One
Foundation Crawl Space, Slab
Water Public
Architectural Style Ranch
Structure Type Brick
New Construction false
Schools
Elementary Schools Spring Mill Elementary School
Middle Schools Westlane Middle School
High Schools North Central High School
School District Msd Washington Township
Read Less
Want to know what your home might be worth? Contact us for a FREE valuation!

Our team is ready to help you sell your home for the highest possible price ASAP

© 2025 Listings courtesy of MIBOR as distributed by MLS GRID. All Rights Reserved.





