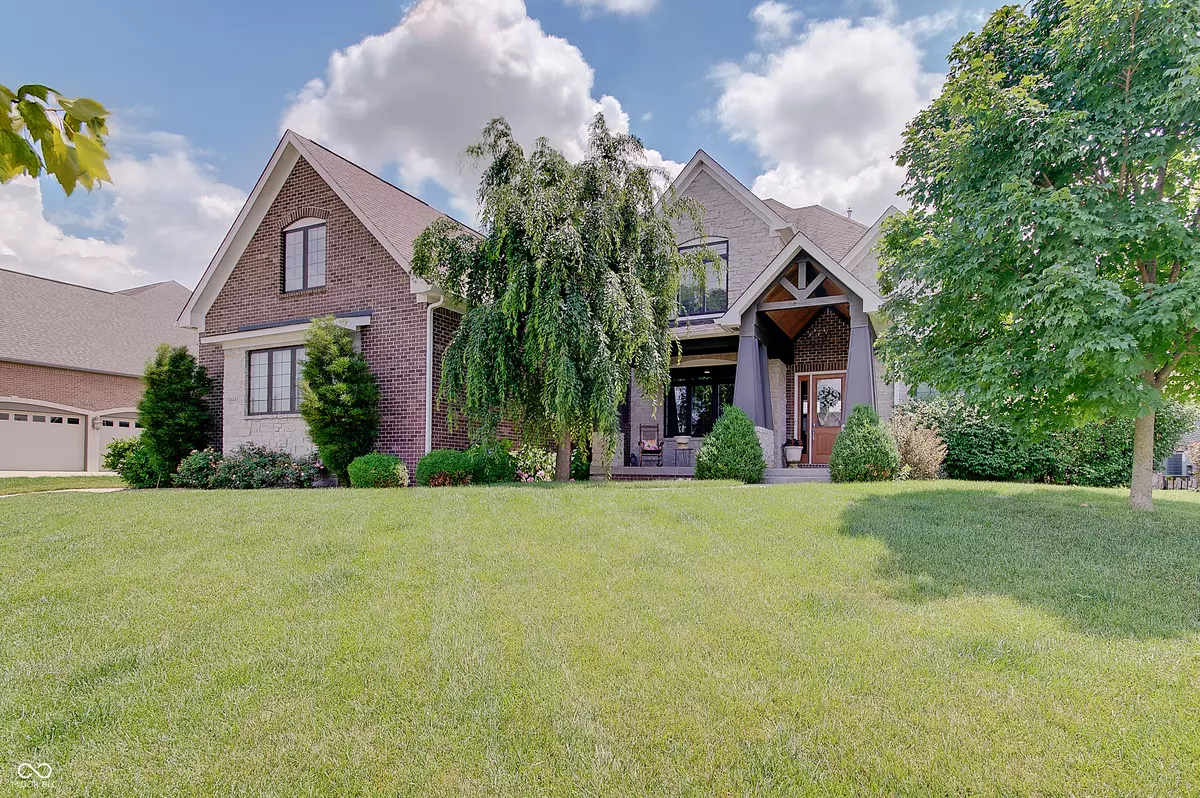$1,202,000
$1,150,000
4.5%For more information regarding the value of a property, please contact us for a free consultation.
14445 Gainesway CIR Fishers, IN 46040
5 Beds
6 Baths
6,138 SqFt
Key Details
Sold Price $1,202,000
Property Type Single Family Home
Sub Type Single Family Residence
Listing Status Sold
Purchase Type For Sale
Square Footage 6,138 sqft
Price per Sqft $195
Subdivision Brooks Park
MLS Listing ID 22021042
Sold Date 08/05/25
Bedrooms 5
Full Baths 4
Half Baths 2
HOA Fees $26/mo
HOA Y/N Yes
Year Built 2016
Tax Year 2024
Lot Size 0.340 Acres
Acres 0.34
Property Sub-Type Single Family Residence
Property Description
Welcome home! To the ultimate oasis hidden in the heart of the desirable Brooks Park neighborhood and zoned for top-rated Hamilton Southeastern Schools. This stunning home is perfectly situated on a premium lot with no backyard neighbors, offering exceptional privacy and breathtaking outdoor living. Designed with hosting in mind, this home is a true entertainer's paradise. Step into your custom backyard retreat, featuring a resort-style pool complete with a waterfall, grotto, water slide, and hot tub. Whether it's a summer pool party or a crisp fall evening gathering, you'll love the covered outdoor kitchen with four grills, an oversized granite island, and a cozy outdoor fireplace. Serve drinks and appetizers while guests enjoy the huge deck, sunroom, or putting green. A stone privacy fence surrounds the pool area for added seclusion. Inside, soaring high ceilings and abundant natural light accentuate the open layout. The chef's kitchen is a culinary masterpiece, and a walk-out basement with a secondary kitchen makes entertaining on multiple levels a breeze. There's plenty of space for family and friends to relax and play with a dedicated game or play room, and generous yard space perfect for hosting pickleball tournaments, pickup games, and every other outdoor activity. Additional highlights include a new commercial water heater, spacious bedrooms with massive closets, loads of storage space, and thoughtful custom finishes throughout. Don't miss the chance to own this one-of-a-kind property where luxury meets lifestyle.
Location
State IN
County Hamilton
Rooms
Basement Ceiling - 9+ feet, Daylight, Partially Finished, Walk-Out Access
Main Level Bedrooms 1
Interior
Interior Features Attic Access, High Ceilings, Vaulted Ceiling(s), Walk-In Closet(s), Hardwood Floors, Breakfast Bar, Bath Sinks Double Main, Hi-Speed Internet Availbl, Wired for Data, Kitchen Island, Wet Bar
Heating Forced Air, Natural Gas
Cooling Central Air
Fireplaces Number 1
Fireplaces Type Family Room, Gas Log, Gas Starter
Equipment Smoke Alarm, Sump Pump, Sump Pump w/Backup
Fireplace Y
Appliance Dishwasher, Disposal, Exhaust Fan, Microwave, Gas Oven, Convection Oven, Range Hood, Refrigerator, Gas Water Heater
Exterior
Exterior Feature Sprinkler System
Garage Spaces 3.0
Utilities Available Cable Available, Natural Gas Connected
Building
Story Two
Foundation Concrete Perimeter
Water Public
Architectural Style Traditional
Structure Type Brick,Stone
New Construction false
Schools
Elementary Schools Geist Elementary School
Middle Schools Fall Creek Junior High
High Schools Hamilton Southeastern Hs
School District Hamilton Southeastern Schools
Others
HOA Fee Include Insurance,Maintenance,ParkPlayground
Ownership Planned Unit Dev
Read Less
Want to know what your home might be worth? Contact us for a FREE valuation!

Our team is ready to help you sell your home for the highest possible price ASAP

© 2025 Listings courtesy of MIBOR as distributed by MLS GRID. All Rights Reserved.





