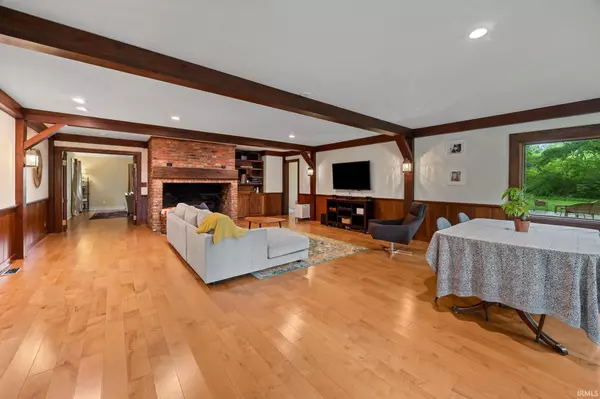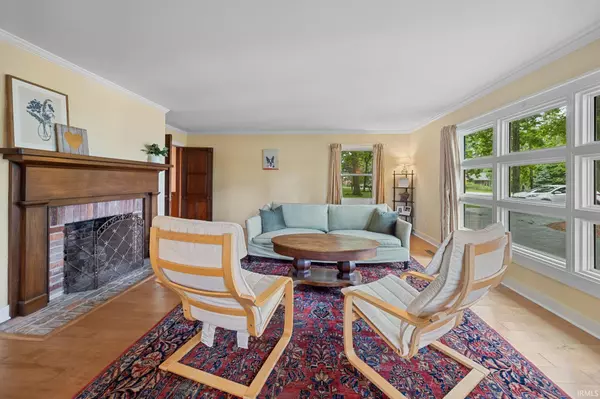$440,000
$445,000
1.1%For more information regarding the value of a property, please contact us for a free consultation.
3503 S 9Th Street Lafayette, IN 47909-3545
4 Beds
3 Baths
2,825 SqFt
Key Details
Sold Price $440,000
Property Type Single Family Home
Sub Type Site-Built Home
Listing Status Sold
Purchase Type For Sale
Square Footage 2,825 sqft
MLS Listing ID 202519043
Sold Date 08/04/25
Style One Story
Bedrooms 4
Full Baths 2
Half Baths 1
Abv Grd Liv Area 2,825
Total Fin. Sqft 2825
Year Built 1940
Annual Tax Amount $4,489
Tax Year 2024
Lot Size 1.701 Acres
Property Sub-Type Site-Built Home
Property Description
Incredible opportunity to own just under 2 acres, right in town! Sprawling ranch with tons of space both inside & out! You'll be thrilled to find another 1800 SF in the lower level with recreational space, a kitchenette, and ample storage. Living room with gas log fireplace. Massive great room/family room with an oversized fireplace and large dining space. Beautifully updated eat-in kitchen is light and bright, with Dutch door leading to oversized patio. Owner suite has ample closet space and a beautifully renovated master bathroom with dual vanities, tile shower & flooring. The oversized exterior structure is more barn than shed with tons of space to work on projects & hold yard tools. If you want space, but need to be in the city, you'll never find another one like this one!
Location
State IN
County Tippecanoe County
Area Tippecanoe County
Zoning R1
Direction S. 9th St. South of Twyckenham on the southeast corner of 9th St. and Ortman.
Rooms
Family Room 21 x 20
Basement Full Basement
Dining Room 21 x 10
Kitchen Main, 13 x 12
Interior
Heating Gas, Forced Air
Cooling Central Air
Fireplaces Number 2
Fireplaces Type Family Rm, Living/Great Rm
Appliance Microwave, Refrigerator, Washer, Cooktop-Electric, Dryer-Electric, Oven-Electric, Sump Pump, Water Heater Gas, Water Softener-Owned
Laundry Main
Exterior
Parking Features Attached
Garage Spaces 2.0
Amenities Available 1st Bdrm En Suite, Built-In Bookcase, Ceiling Fan(s), Ceilings-Beamed, Closet(s) Walk-in, Countertops-Stone, Crown Molding, Detector-Smoke, Disposal, Dryer Hook Up Electric, Eat-In Kitchen, Foyer Entry, Garage Door Opener, Patio Open, Porch Covered, Twin Sink Vanity, Stand Up Shower, Tub/Shower Combination, Main Level Bedroom Suite, Main Floor Laundry, Washer Hook-Up
Building
Lot Description Corner, Level, Partially Wooded, 0-2.9999
Story 1
Foundation Full Basement
Sewer City
Water City
Architectural Style Ranch
Structure Type Vinyl
New Construction No
Schools
Elementary Schools Earhart
Middle Schools Sunnyside/Tecumseh
High Schools Jefferson
School District Lafayette
Others
Financing Cash,Conventional,FHA,VA
Read Less
Want to know what your home might be worth? Contact us for a FREE valuation!

Our team is ready to help you sell your home for the highest possible price ASAP

IDX information provided by the Indiana Regional MLS
Bought with Sarah Harrington • Keller Williams Lafayette





