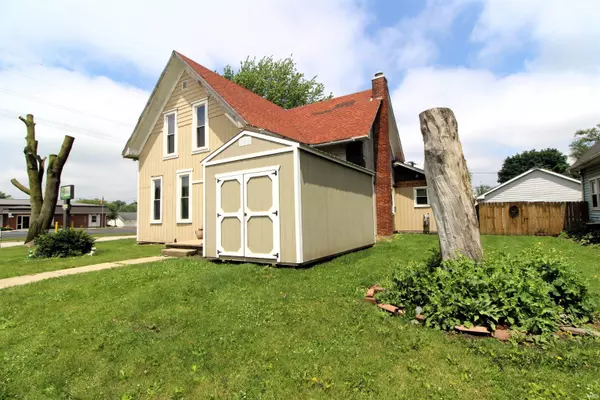$100,000
$119,000
16.0%For more information regarding the value of a property, please contact us for a free consultation.
102 E Howard Street Galveston, IN 46932
5 Beds
2 Baths
2,454 SqFt
Key Details
Sold Price $100,000
Property Type Single Family Home
Sub Type Site-Built Home
Listing Status Sold
Purchase Type For Sale
Square Footage 2,454 sqft
MLS Listing ID 202521761
Sold Date 08/06/25
Style One and Half Story
Bedrooms 5
Full Baths 2
Abv Grd Liv Area 2,454
Total Fin. Sqft 2454
Year Built 1900
Annual Tax Amount $532
Tax Year 2025
Lot Size 8,712 Sqft
Property Sub-Type Site-Built Home
Property Description
Check out this roomy 5-bedroom, 2-bath home offering 2,450 square feet of living space in the heart of Galveston. This home features a spacious layout perfect for a growing family or anyone needing extra room to spread out. Enjoy peace of mind with brand-new windows throughout, complete with a transferrable warranty. The upstairs pink closet is already plumbed and ready to become an additional bathroom, if desired. The home includes a detached garage, a large shed, and ample outdoor space. While the home is livable and functional as-is, it's ready for your personal touch and some TLC to make it shine. Whether you're looking for an affordable home to live in and fix up, or an investment with solid potential, this property is full of opportunity!
Location
State IN
County Cass County
Area Cass County
Direction From California St., turn east on Howard. Home is on the left side of road.
Rooms
Basement Partial Basement, Unfinished
Dining Room 12 x 12
Kitchen Main, 15 x 15
Interior
Heating Gas
Cooling Window
Appliance Refrigerator, Washer, Dryer-Electric, Range-Electric, Water Heater Gas
Laundry Main, 11 x 7
Exterior
Parking Features Detached
Garage Spaces 2.0
Fence Privacy
Amenities Available 1st Bdrm En Suite, Ceiling Fan(s), Dryer Hook Up Electric, Tub/Shower Combination, Main Level Bedroom Suite, Formal Dining Room, Main Floor Laundry, Washer Hook-Up
Roof Type Shingle
Building
Lot Description Level
Story 1.5
Foundation Partial Basement, Unfinished
Sewer City
Water City
Structure Type Wood
New Construction No
Schools
Elementary Schools Lewis Cass
Middle Schools Lewis Cass
High Schools Lewis Cass
School District Lewis Cass Schools
Others
Financing Cash,Conventional
Read Less
Want to know what your home might be worth? Contact us for a FREE valuation!

Our team is ready to help you sell your home for the highest possible price ASAP

IDX information provided by the Indiana Regional MLS
Bought with Brad Evans • RE/MAX Realty One





