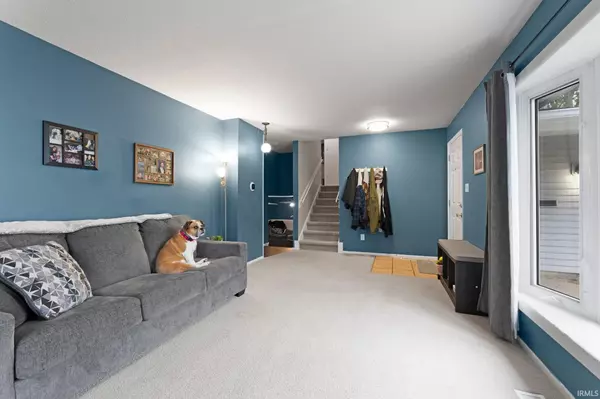$232,000
$232,500
0.2%For more information regarding the value of a property, please contact us for a free consultation.
7803 Wohama Drive Fort Wayne, IN 46819
4 Beds
2 Baths
1,632 SqFt
Key Details
Sold Price $232,000
Property Type Single Family Home
Sub Type Site-Built Home
Listing Status Sold
Purchase Type For Sale
Square Footage 1,632 sqft
Subdivision Avalon Place
MLS Listing ID 202522317
Sold Date 08/01/25
Style Tri-Level
Bedrooms 4
Full Baths 2
Abv Grd Liv Area 1,632
Total Fin. Sqft 1632
Year Built 1966
Annual Tax Amount $2,830
Tax Year 2025
Lot Size 8,276 Sqft
Property Sub-Type Site-Built Home
Property Description
This clean, well-kept 4 bedroom, 2 bathroom tri-level is a fantastic find—offering space, updates, and a location that makes everyday living easy. Fresh interior paint and updated bathrooms give the home a crisp, modern feel, and the versatile layout provides room to spread out with both a welcoming main-level living room and a cozy lower-level family room. All four bedrooms are comfortably sized, and the layout offers flexibility for guests, a home office, or extra storage. Step outside to enjoy the backyard retreat, complete with a covered patio and firepit—perfect for quiet evenings or weekend hangouts. Conveniently located just minutes from the elementary and middle schools, commute routes, and the Fort Wayne Airport, this move-in ready home checks all the right boxes—and at a price that's hard to beat.
Location
State IN
County Allen County
Area Allen County
Direction Heading south on Lafayette St, turn right onto Paulding Rd and continue as it turns into Airport Expy. Turn right onto Lower Huntington Rd, then left onto Knightwood Dr. Turn right onto Wohama Dr. Home is on the right.
Rooms
Family Room 24 x 13
Basement Slab
Kitchen Main, 11 x 10
Interior
Heating Forced Air
Cooling Central Air
Laundry Lower, 7 x 6
Exterior
Parking Features Attached
Garage Spaces 2.0
Fence Chain Link, Vinyl
Amenities Available Ceiling Fan(s), Disposal, Dryer Hook Up Electric, Eat-In Kitchen, Firepit, Garage Door Opener, Patio Covered, Range/Oven Hook Up Gas, Tub/Shower Combination, Washer Hook-Up
Roof Type Shingle
Building
Lot Description Level
Foundation Slab
Sewer City
Water City
Structure Type Vinyl
New Construction No
Schools
Elementary Schools Maplewood
Middle Schools Miami
High Schools Wayne
School District Fort Wayne Community
Others
Financing Cash,Conventional,FHA,VA
Read Less
Want to know what your home might be worth? Contact us for a FREE valuation!

Our team is ready to help you sell your home for the highest possible price ASAP

IDX information provided by the Indiana Regional MLS
Bought with Ashley Collins Lamb • Anthony REALTORS





