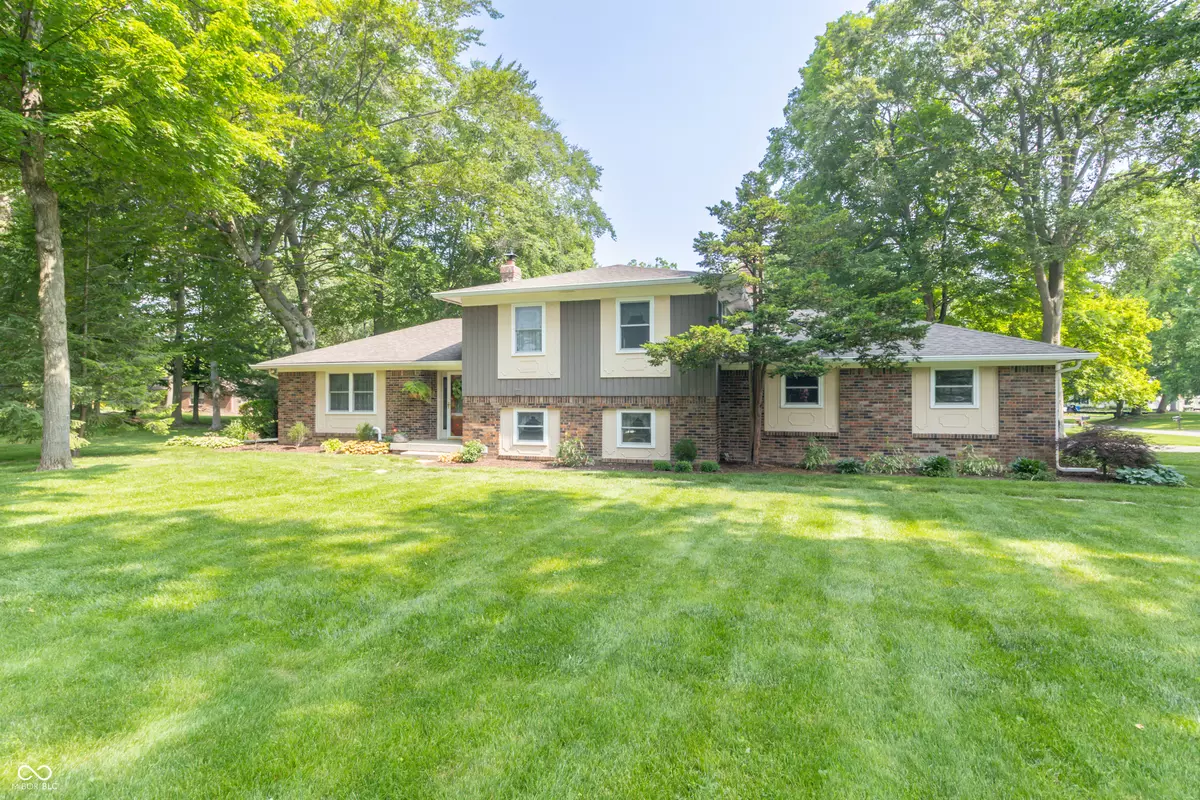$330,000
$340,000
2.9%For more information regarding the value of a property, please contact us for a free consultation.
12014 Briar Way Center DR Indianapolis, IN 46126
3 Beds
2 Baths
2,068 SqFt
Key Details
Sold Price $330,000
Property Type Single Family Home
Sub Type Single Family Residence
Listing Status Sold
Purchase Type For Sale
Square Footage 2,068 sqft
Price per Sqft $159
Subdivision Briar Patch Woods
MLS Listing ID 22043365
Sold Date 08/04/25
Bedrooms 3
Full Baths 1
Half Baths 1
HOA Y/N No
Year Built 1973
Tax Year 2024
Lot Size 0.600 Acres
Acres 0.6
Property Sub-Type Single Family Residence
Property Description
Welcome to this well-maintained 3-bedroom, 2.5-bath Tri-level home in the charming Briar Patch Woods Neighborhood. This property offers a unique opportunity to craft a personalized living space. The updated kitchen features granite countertops and plenty of cabinet space. Enjoy the inviting family room with a stunning stone fireplace, and take advantage of the versatile basement-perfect for a home office, playroom, or workout area. Step outside to your private backyard oasis with an in-ground pool, awning, and full privacy fence. Just minutes from Southeastway Park, this home combines comfort, convenience, and outdoor enjoyment in one perfect package!
Location
State IN
County Shelby
Rooms
Basement Finished Walls, Interior Entry, Storage Space, Tri Level, Under
Interior
Interior Features Attic Access, Attic Pull Down Stairs, Eat-in Kitchen
Heating Natural Gas, Propane, Wood, Wood Stove
Cooling Central Air
Fireplaces Number 1
Fireplaces Type Insert, Gas Log, Living Room, Masonry
Equipment Smoke Alarm, Sump Pump
Fireplace Y
Appliance Dishwasher, Disposal, Microwave, Gas Oven, Refrigerator, Washer, Water Purifier, Water Softener Owned, Other
Exterior
Exterior Feature Storage Shed
Garage Spaces 2.0
Utilities Available Cable Connected, Electricity Connected, Natural Gas Connected
View Y/N false
Building
Story Tri-Level
Foundation Concrete Perimeter, Poured Concrete
Water Well, Private
Architectural Style Traditional
Structure Type Brick,Wood Siding,Other
New Construction false
Schools
Elementary Schools Triton Central Elementary School
Middle Schools Triton Central Middle School
High Schools Triton Central High School
School District Northwestern Con School Corp
Read Less
Want to know what your home might be worth? Contact us for a FREE valuation!

Our team is ready to help you sell your home for the highest possible price ASAP

© 2025 Listings courtesy of MIBOR as distributed by MLS GRID. All Rights Reserved.





