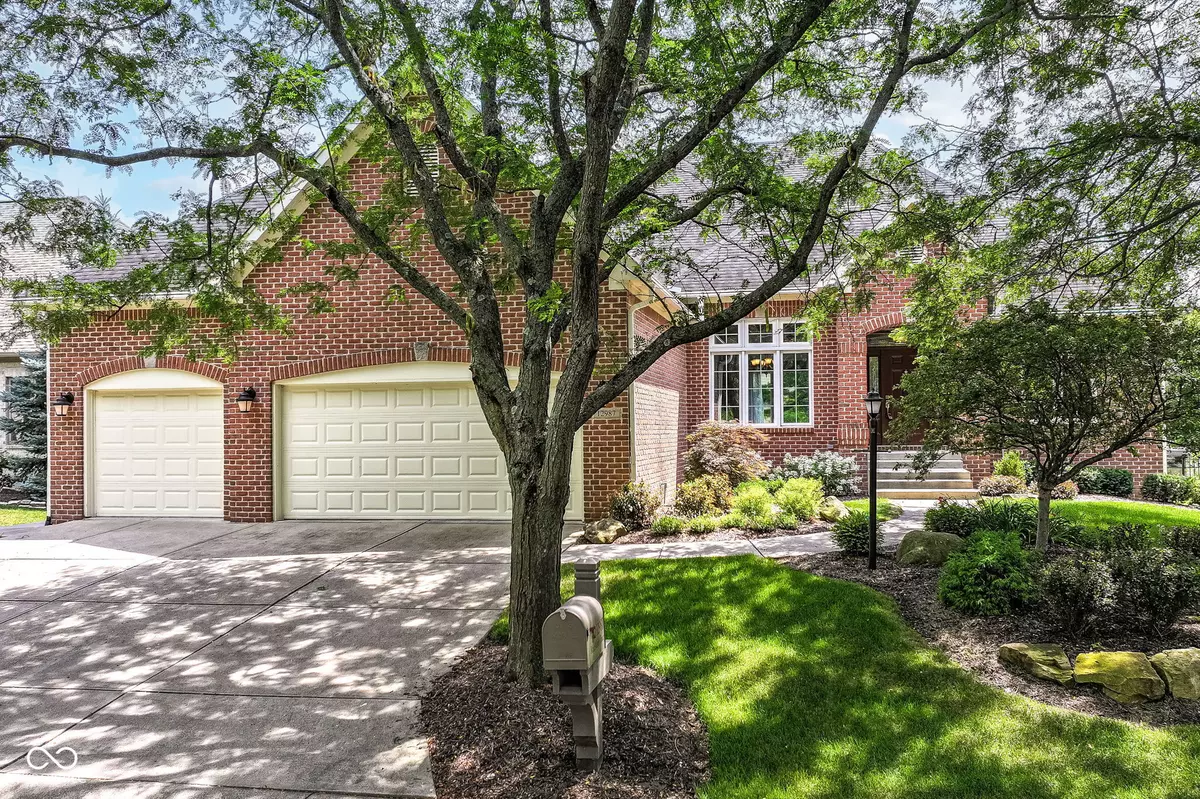$775,000
$750,000
3.3%For more information regarding the value of a property, please contact us for a free consultation.
12987 Macalister TRCE Carmel, IN 46033
4 Beds
4 Baths
5,060 SqFt
Key Details
Sold Price $775,000
Property Type Single Family Home
Sub Type Single Family Residence
Listing Status Sold
Purchase Type For Sale
Square Footage 5,060 sqft
Price per Sqft $153
Subdivision Chapmans Claim
MLS Listing ID 22043005
Sold Date 08/07/25
Bedrooms 4
Full Baths 3
Half Baths 1
HOA Fees $133/qua
HOA Y/N Yes
Year Built 2004
Tax Year 2024
Lot Size 10,890 Sqft
Acres 0.25
Property Sub-Type Single Family Residence
Property Description
Welcome to this stunning, spacious ranch home that offers the perfect blend of comfort and style, Soaring ceilings and architectural details that you would come to expect in a truly custom home throughout the main level. Formal Dining Room and Den/Study flank the Entry Hall; step into the Great Room with custom built ins, cozy fireplace and a wall of windows for great natural light. The Kitchen is a cook's delight with upgraded appliances, lots of counterspace and storage. Huge (17x15) Screened Porch off of the breakfast nook is the perfect spot for entertaining a crowd or a quiet cup of morning coffee The main-level primary suite is a serene retreat, complete with a spa-inspired ensuite bath boasting double vanities, a luxurious shower and walk-in closet. An additional bedroom and full bathroom complete the main level. The finished lower level with daylight windows is a great extension of the home, featuring two large versatile bedrooms and full bath, plus a large rec room perfect for family fun or relaxation. Plenty of unfinished space in the basement for hobbies, etc. Step inside and Welcome Home!
Location
State IN
County Hamilton
Rooms
Basement Ceiling - 9+ feet, Daylight, Partially Finished
Main Level Bedrooms 2
Interior
Interior Features Breakfast Bar, Built-in Features, Tray Ceiling(s), Entrance Foyer, Paddle Fan, Hardwood Floors, Hi-Speed Internet Availbl, Eat-in Kitchen, Pantry, Walk-In Closet(s), Wood Work Painted
Heating Forced Air, Electric, Natural Gas
Cooling Central Air
Fireplaces Number 1
Fireplaces Type Gas Log
Equipment Radon System, Smoke Alarm, Sump Pump, Sump Pump Dual
Fireplace Y
Appliance Gas Cooktop, Dishwasher, Disposal, Gas Water Heater, Humidifier, Microwave, Oven, Double Oven, Convection Oven, Refrigerator, Water Heater, Water Purifier, Water Softener Owned
Exterior
Exterior Feature Sprinkler System
Garage Spaces 3.0
Utilities Available Cable Available, Natural Gas Connected
View Y/N false
Building
Story One
Foundation Concrete Perimeter
Water Public
Architectural Style Ranch
Structure Type Brick,Wood Siding
New Construction false
Schools
Elementary Schools Prairie Trace Elementary School
Middle Schools Clay Middle School
School District Carmel Clay Schools
Others
HOA Fee Include Association Home Owners,Clubhouse,Insurance,Maintenance,ParkPlayground,Management,Snow Removal,Tennis Court(s)
Ownership Mandatory Fee
Read Less
Want to know what your home might be worth? Contact us for a FREE valuation!

Our team is ready to help you sell your home for the highest possible price ASAP

© 2025 Listings courtesy of MIBOR as distributed by MLS GRID. All Rights Reserved.





