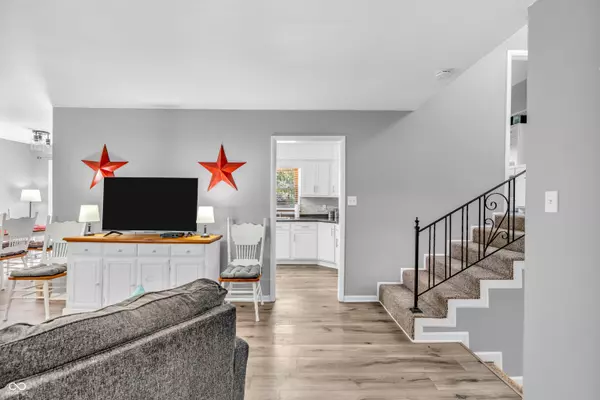$250,000
$240,000
4.2%For more information regarding the value of a property, please contact us for a free consultation.
1340 Eustis DR Indianapolis, IN 46229
3 Beds
2 Baths
1,680 SqFt
Key Details
Sold Price $250,000
Property Type Single Family Home
Sub Type Single Family Residence
Listing Status Sold
Purchase Type For Sale
Square Footage 1,680 sqft
Price per Sqft $148
Subdivision No Subdivision
MLS Listing ID 22046890
Sold Date 08/07/25
Bedrooms 3
Full Baths 2
HOA Y/N No
Year Built 1959
Tax Year 2024
Lot Size 0.520 Acres
Acres 0.52
Property Sub-Type Single Family Residence
Property Description
Nestled at the end of the drive, this attractive single-family residence offers a wonderful opportunity to own a home in great condition. The rec room is anchored by a fireplace, providing a warm and inviting atmosphere. Imagine evenings spent in comfortable conversation or quiet reflection, the firelight dancing on the wood, creating a sense of peace and contentment. The kitchen updated in 2023 is a culinary dream, featuring stylish shaker cabinets and a practical kitchen bar, perfect for casual dining or entertaining, while the backsplash adds a touch of sophistication. The stovetop stands ready to help you create delicious meals for any occasion. The bathroom provides a spa-like experience with a double vanity, offering convenience and a touch of luxury, making mornings a breeze. The backyard is designed for outdoor living, featuring a fenced backyard, a patio and a deck. The private pool provides a refreshing escape on warm days, while the pergola offers a shaded retreat for relaxation, and the outdoor dining area invites memorable gatherings. A shed provides practical storage. The basement even features a bar, ready for entertaining. This property presents a unique opportunity to embrace a lifestyle of comfort and enjoyment. Well maintained, new plumbing in 2024, Roof replaced and bricks tuckpointed in 2022, Furnace, A/C and water heater replaced in 2021, and water softener replaced in 2019. Most appliances included.
Location
State IN
County Marion
Rooms
Basement Interior Entry, Finished
Interior
Interior Features Breakfast Bar, Wet Bar
Heating Forced Air
Cooling Central Air
Fireplaces Number 1
Fireplaces Type Basement, Living Room, Masonry
Fireplace Y
Appliance Dishwasher, Dryer, Microwave, Range Hood, Washer, Water Heater
Exterior
Exterior Feature Storage Shed
Garage Spaces 2.0
Utilities Available Electricity Connected, Natural Gas Connected, Sewer Connected
View Y/N true
View Trees/Woods
Building
Story Tri-Level
Foundation Block
Water Private
Architectural Style Traditional
Structure Type Brick,Stone
New Construction false
Schools
Elementary Schools Eastridge Elementary School
High Schools Warren Central High School
School District Msd Warren Township
Read Less
Want to know what your home might be worth? Contact us for a FREE valuation!

Our team is ready to help you sell your home for the highest possible price ASAP

© 2025 Listings courtesy of MIBOR as distributed by MLS GRID. All Rights Reserved.





