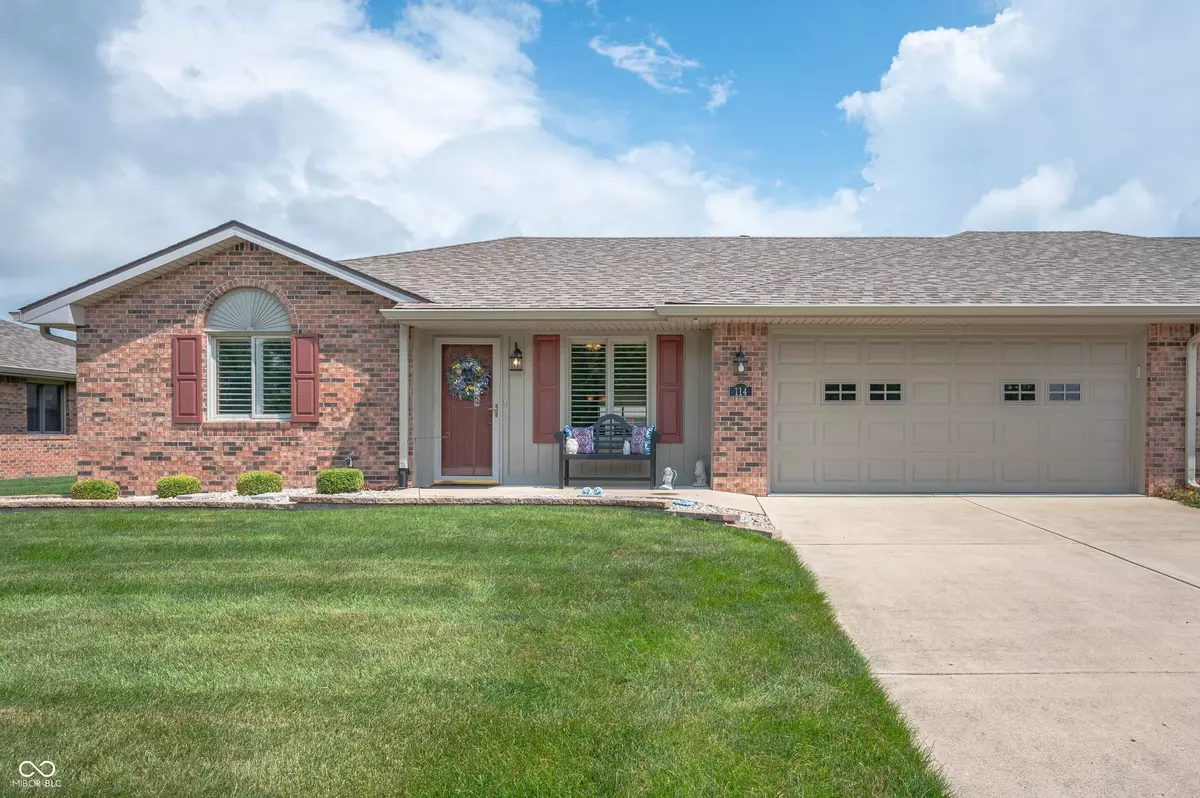$235,000
$234,900
For more information regarding the value of a property, please contact us for a free consultation.
114 Asbury DR Anderson, IN 46013
2 Beds
2 Baths
1,491 SqFt
Key Details
Sold Price $235,000
Property Type Condo
Sub Type Condominium
Listing Status Sold
Purchase Type For Sale
Square Footage 1,491 sqft
Price per Sqft $157
Subdivision Southmain Village
MLS Listing ID 22048311
Sold Date 08/09/25
Bedrooms 2
Full Baths 2
HOA Fees $106/qua
HOA Y/N Yes
Year Built 2007
Tax Year 2024
Lot Size 7,405 Sqft
Acres 0.17
Property Sub-Type Condominium
Property Description
South Main Village Charmer. This meticulously maintained condominium is fit for the pickiest of buyers. This low to no-maintenance home is full brick along with a 2 car garage and an open concrete back patio. Your guests will enjoy the quaint front porch before they enter your home. Graced with tray ceilings in the living and primary bedrooms, the home also boasts tall ceilings with ceiling fans. You have 2 bedrooms and 2 full baths. A galley kitchen with newer SS appliances including the Refrigerator, Micro-Hood and Dishwasher. Just off of the kitchen you will find your laundry room that includes a utility sink along with the clothes washer & dryer and new added storage cabinets. Your living room adjoins your dining room giving you room for a family dinner or several friends to entertain. Your back room can be a wonderful area for reading, lounging or just enjoying the warm glow of your gas stove. The HOA takes care of the lawn & snow removal. You are located close to restaurants, grocery store, pharmacies and shops. Easy and close access to I69 and Hamilton Town Center and more. All appliances are included. Seller states this is a wonderful neighborhood with great neighbors.
Location
State IN
County Madison
Rooms
Main Level Bedrooms 2
Kitchen Kitchen Galley, Kitchen Some Updates
Interior
Interior Features Attic Access, Tray Ceiling(s)
Heating Forced Air, Natural Gas, Wood Stove
Cooling Central Air
Equipment Smoke Alarm
Fireplace Y
Appliance Electric Oven, Refrigerator, Electric Water Heater, Microwave, Washer, Dryer, Dishwasher
Exterior
Garage Spaces 2.0
Utilities Available Cable Available, Electricity Connected, Natural Gas Connected, Sewer Connected, Water Connected
View Y/N true
View Neighborhood
Building
Story One
Foundation Slab
Water Public
Architectural Style Other
Structure Type Brick
New Construction false
Schools
School District Anderson Community School Corp
Others
HOA Fee Include Association Home Owners,Clubhouse,Lawncare,Maintenance Grounds,Maintenance Structure,Maintenance,Management,Snow Removal,Other
Ownership Mandatory Fee
Read Less
Want to know what your home might be worth? Contact us for a FREE valuation!

Our team is ready to help you sell your home for the highest possible price ASAP

© 2025 Listings courtesy of MIBOR as distributed by MLS GRID. All Rights Reserved.

