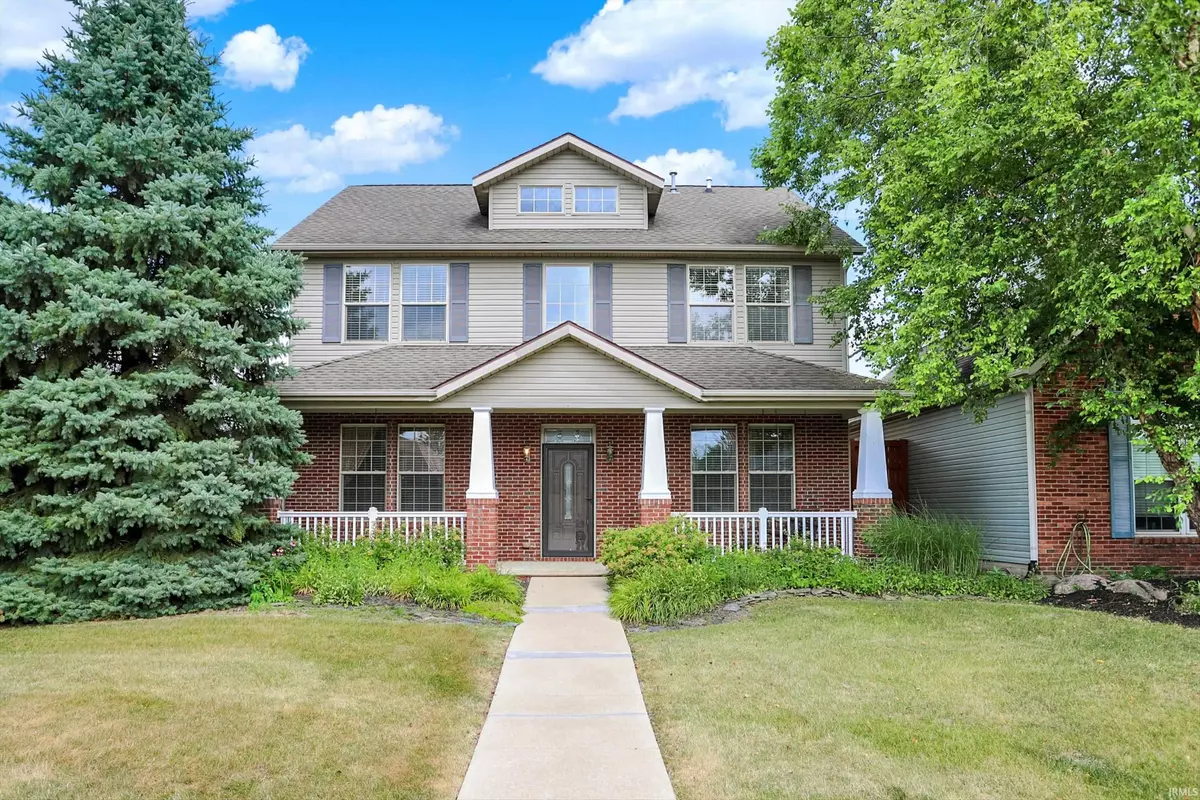$362,000
$362,000
For more information regarding the value of a property, please contact us for a free consultation.
4219 Trilithon Court West Lafayette, IN 47906
3 Beds
3 Baths
2,062 SqFt
Key Details
Sold Price $362,000
Property Type Condo
Sub Type Condo/Villa
Listing Status Sold
Purchase Type For Sale
Square Footage 2,062 sqft
Subdivision Stonehenge Villas
MLS Listing ID 202527010
Sold Date 08/13/25
Style Two Story
Bedrooms 3
Full Baths 2
Half Baths 1
HOA Fees $140/mo
Abv Grd Liv Area 2,062
Total Fin. Sqft 2062
Year Built 2003
Annual Tax Amount $1,817
Tax Year 2024
Lot Size 6,098 Sqft
Property Sub-Type Condo/Villa
Property Description
Welcome to this beautifully maintained home in the highly sought-after Stonehenge Subdivision! Featuring 3 spacious bedrooms, 2.5 bathrooms, loft and a dedicated office, this home offers both functionality and elegance. Enjoy soaring 10-foot ceilings and engineered hardwood flooring throughout the main level, creating a bright and open living space. The first-floor owner's suite is a true retreat, boasting a double vanity, walk-in closet, and a relaxing jetted tub. The private office is perfect for working from home, complete with built-in bookshelves and a generous storage closet. Add a door and this room could be a 4th bedroom. The living room centers around a stunning double-sided fireplace, seamlessly connecting to the outdoor stamped concrete patio—perfect for entertaining or cozy evenings in your private, fenced courtyard. This home also includes a spacious 2 car garage and a carport! This home offers Maintenance-free living with HOA covering lawn care, snow removal, exterior maintenance, trash service, and access to exceptional amenities: pool, clubhouse, beach volleyball court, soccer field, walking trails, and stocked ponds. All for just $140/month. Don't miss this rare opportunity for comfortable, carefree living in a vibrant, amenity-rich community!
Location
State IN
County Tippecanoe County
Area Tippecanoe County
Direction GPS Friendly
Rooms
Family Room 19 x 14
Basement Slab
Dining Room 13 x 11
Kitchen Main, 13 x 11
Interior
Heating Forced Air
Cooling Central Air
Fireplaces Number 1
Fireplaces Type Family Rm
Appliance Dishwasher, Microwave, Refrigerator, Range-Gas, Water Heater Gas, Water Softener-Owned, Window Treatment-Blinds
Laundry Main
Exterior
Parking Features Attached
Garage Spaces 2.0
Amenities Available Ceilings-Vaulted, Closet(s) Walk-in, Foyer Entry, Pantry-Walk In
Building
Lot Description Level
Story 2
Foundation Slab
Sewer City
Water City
Architectural Style Traditional
Structure Type Brick,Vinyl
New Construction No
Schools
Elementary Schools Klondike
Middle Schools Klondike
High Schools William Henry Harrison
School District Tippecanoe School Corp.
Others
Financing Cash,Conventional,FHA,VA
Read Less
Want to know what your home might be worth? Contact us for a FREE valuation!

Our team is ready to help you sell your home for the highest possible price ASAP

IDX information provided by the Indiana Regional MLS
Bought with Beth Howard • @properties





