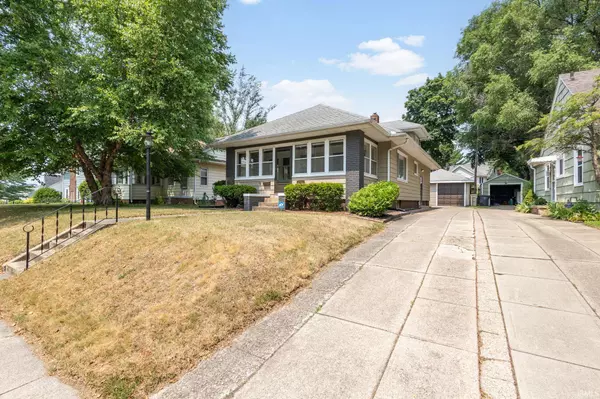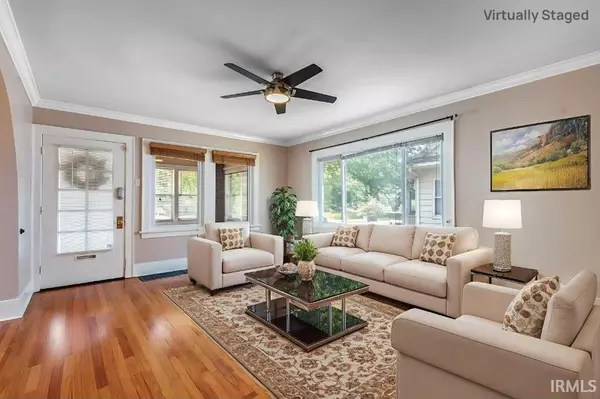$235,000
$230,000
2.2%For more information regarding the value of a property, please contact us for a free consultation.
1241 Longfellow Avenue South Bend, IN 46615-1119
2 Beds
1 Bath
1,638 SqFt
Key Details
Sold Price $235,000
Property Type Single Family Home
Sub Type Site-Built Home
Listing Status Sold
Purchase Type For Sale
Square Footage 1,638 sqft
Subdivision Sunnymede
MLS Listing ID 202527537
Sold Date 08/11/25
Style One Story
Bedrooms 2
Full Baths 1
Abv Grd Liv Area 1,040
Total Fin. Sqft 1638
Year Built 1926
Annual Tax Amount $2,241
Tax Year 2025
Lot Size 5,662 Sqft
Property Sub-Type Site-Built Home
Property Description
This well-kept, move-in ready home sits right in the heart of Sunnymede, one of South Bend's most loved neighborhoods. It's a single-story layout with 1,630 finished square feet, including a finished basement that gives you extra space to spread out—whether for a home office, rec room, or guests. You'll love the large enclosed front porch, original hardwood floors, and all the natural light that fills the spacious living and dining rooms. Outside, there's an easy-to-maintain yard and a large detached 1-car garage with a brand new garage door. You're close to everything—just minutes to the Farmers Market, IUSB, Downtown South Bend, and only 2 miles from Notre Dame. Don't miss your chance to own a great home in a great location—schedule your showing today.
Location
State IN
County St. Joseph County
Area St. Joseph County
Direction Twyckenham, then west on Longfellow about 3 blocks
Rooms
Basement Full Basement, Partially Finished
Dining Room 11 x 13
Kitchen Main, 11 x 13
Interior
Heating Gas, Forced Air
Cooling Central Air
Flooring Hardwood Floors
Appliance Dishwasher, Microwave, Refrigerator, Washer, Dryer-Gas, Range-Gas
Laundry Basement
Exterior
Parking Features Detached
Garage Spaces 1.0
Fence Chain Link, Privacy
Amenities Available Attic Pull Down Stairs, Attic Storage, Countertops-Stone, Eat-In Kitchen, Garage Door Opener, Tub/Shower Combination, Formal Dining Room
Building
Lot Description Level, 0-2.9999
Story 1
Foundation Full Basement, Partially Finished
Sewer City
Water City
Structure Type Vinyl
New Construction No
Schools
Elementary Schools Nuner
Middle Schools Jefferson
High Schools Adams
School District South Bend Community School Corp.
Others
Financing Cash,Conventional,FHA,VA
Read Less
Want to know what your home might be worth? Contact us for a FREE valuation!

Our team is ready to help you sell your home for the highest possible price ASAP

IDX information provided by the Indiana Regional MLS
Bought with Brad Stancombe • Howard Hanna SB Real Estate





