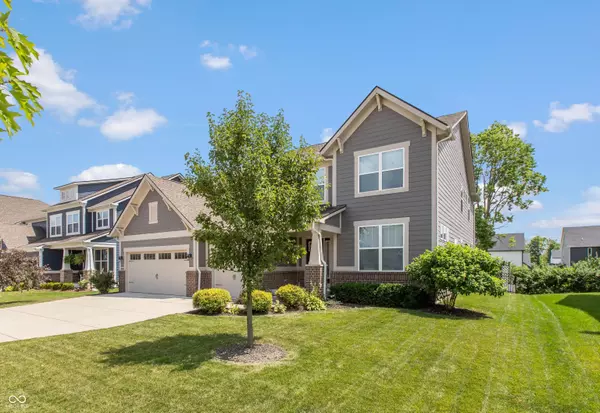$540,000
$560,000
3.6%For more information regarding the value of a property, please contact us for a free consultation.
5450 Forest Glen DR Brownsburg, IN 46112
5 Beds
4 Baths
4,623 SqFt
Key Details
Sold Price $540,000
Property Type Single Family Home
Sub Type Single Family Residence
Listing Status Sold
Purchase Type For Sale
Square Footage 4,623 sqft
Price per Sqft $116
Subdivision Autumn Glen
MLS Listing ID 22048210
Sold Date 08/15/25
Bedrooms 5
Full Baths 3
Half Baths 1
HOA Fees $40/ann
HOA Y/N Yes
Year Built 2018
Tax Year 2025
Lot Size 9,583 Sqft
Acres 0.22
Property Sub-Type Single Family Residence
Property Description
Immaculate 5 bedroom/3.5 bathroom home located in the desired Autumn Glen neighborhood. This home features a spacious main level with an open floor plan and stunning floors. The gourmet kitchen has double ovens, gas cooktop, and a large island perfect for entertaining! Beautiful family room with a gas fireplace, built in, and mini beverage fridge. On the main floor, there is a bedroom with an adjoining full bathroom, an additional half bathroom, flex room that could be used as a living room or dining room, command center, and cubby storage with hooks off of the garage. Head upstairs to the huge primary bedroom with tons of natural sunlight, walk in closet, and large primary bathroom with double sinks and walk in shower. There are 3 additional bedrooms upstairs with spacious closets. The loft upstairs is a great area that could be used as a sitting area or a playroom. The basement downstairs has a large finished room as well as an unfinished area that is great for storage or even a home gym! Basement has plumbing roughed in. Outside you have a nice sized back deck, fully fenced backyard, and a few raised garden beds! There is a reverse osmosis water system and radon system. See attached features sheet for more information!
Location
State IN
County Hendricks
Rooms
Basement Full, Partially Finished, Roughed In
Main Level Bedrooms 1
Interior
Interior Features Attic Access, Tray Ceiling(s), Kitchen Island, Pantry, Storage, Walk-In Closet(s)
Heating Forced Air, Natural Gas
Cooling Central Air
Fireplaces Number 1
Fireplaces Type Gas Log, Great Room
Equipment Smoke Alarm
Fireplace Y
Appliance Gas Cooktop, Dishwasher, Dryer, Electric Water Heater, Disposal, MicroHood, Double Oven, Washer, Water Purifier, Water Softener Owned
Exterior
Garage Spaces 3.0
Utilities Available Cable Available, Electricity Connected, Natural Gas Connected, Sewer Connected, Water Connected
Building
Story Two
Foundation Concrete Perimeter
Water Public
Architectural Style Craftsman
Structure Type Brick,Cement Siding
New Construction false
Schools
School District Brownsburg Community School Corp
Others
HOA Fee Include Entrance Common,Insurance,Maintenance,Management
Ownership Mandatory Fee
Read Less
Want to know what your home might be worth? Contact us for a FREE valuation!

Our team is ready to help you sell your home for the highest possible price ASAP

© 2025 Listings courtesy of MIBOR as distributed by MLS GRID. All Rights Reserved.





