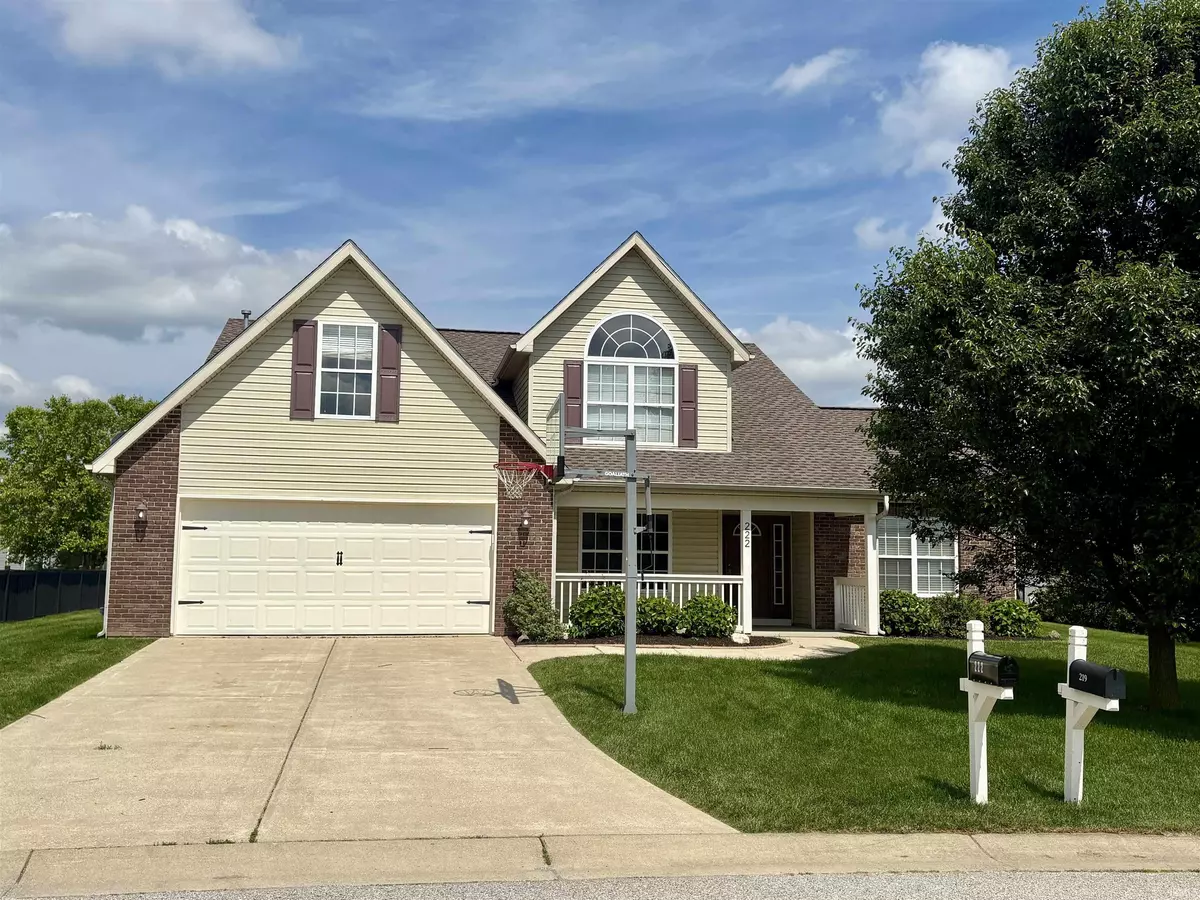$385,000
$399,000
3.5%For more information regarding the value of a property, please contact us for a free consultation.
222 Sinclair Drive West Lafayette, IN 47906
5 Beds
3 Baths
2,558 SqFt
Key Details
Sold Price $385,000
Property Type Single Family Home
Sub Type Site-Built Home
Listing Status Sold
Purchase Type For Sale
Square Footage 2,558 sqft
Subdivision Harrison Highlands
MLS Listing ID 202522954
Sold Date 08/22/25
Style One and Half Story
Bedrooms 5
Full Baths 2
Half Baths 1
HOA Fees $37/ann
Abv Grd Liv Area 2,558
Total Fin. Sqft 2558
Year Built 2005
Annual Tax Amount $2,242
Lot Size 0.272 Acres
Property Sub-Type Site-Built Home
Property Description
Welcome to this spacious and beautifully updated 5-bedroom, 2.5-bath home in the desirable Harrison Highlands neighborhood—just minutes from schools, shopping, dining, and more. This home offers peace of mind with a roof replaced in 2015, a new furnace (2024), and brand new A/C (installed just one month ago). You'll also appreciate the fresh paint throughout, and tastefully updated bathrooms that add modern comfort and style. With plenty of space for family and guests, this move-in-ready home is a fantastic opportunity in a sought-after location.
Location
State IN
County Tippecanoe County
Area Tippecanoe County
Direction GPS Friendly
Rooms
Basement Slab
Dining Room 12 x 12
Kitchen Main, 13 x 10
Interior
Heating Gas, Conventional, Forced Air
Cooling Central Air
Fireplaces Number 1
Fireplaces Type One
Appliance Dishwasher, Microwave, Refrigerator, Washer, Window Treatments, Dryer-Electric, Range-Electric, Water Heater Gas, Water Softener-Owned, Basketball Goal
Laundry Main, 7 x 5
Exterior
Parking Features Attached
Garage Spaces 2.0
Amenities Available 1st Bdrm En Suite, Open Floor Plan, Patio Open, Porch Covered, Twin Sink Vanity, Utility Sink, Stand Up Shower, Tub and Separate Shower, Tub/Shower Combination, Main Level Bedroom Suite, Formal Dining Room, Main Floor Laundry
Roof Type Asphalt,Shingle
Building
Lot Description Level, 0-2.9999
Story 1.5
Foundation Slab
Sewer Public
Water Public
Structure Type Brick,Vinyl
New Construction No
Schools
Elementary Schools Burnett Creek
Middle Schools Battle Ground
High Schools William Henry Harrison
School District Tippecanoe School Corp.
Read Less
Want to know what your home might be worth? Contact us for a FREE valuation!

Our team is ready to help you sell your home for the highest possible price ASAP

IDX information provided by the Indiana Regional MLS
Bought with Julie Hendon • BerkshireHathaway HS IN Realty






