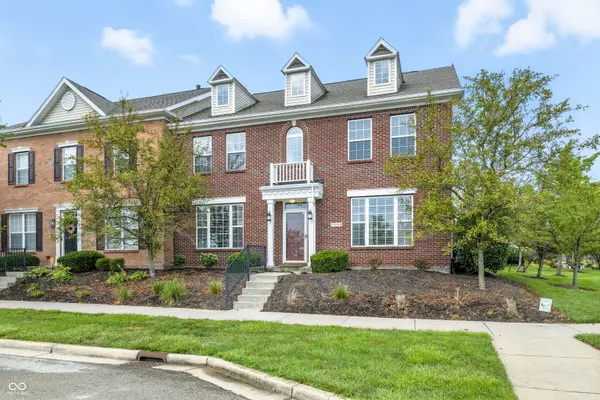$325,000
$325,000
For more information regarding the value of a property, please contact us for a free consultation.
13256 Saxony BLVD Fishers, IN 46037
3 Beds
3 Baths
2,284 SqFt
Key Details
Sold Price $325,000
Property Type Condo
Sub Type Condominium
Listing Status Sold
Purchase Type For Sale
Square Footage 2,284 sqft
Price per Sqft $142
Subdivision Hannover On The Green
MLS Listing ID 22054963
Sold Date 08/22/25
Bedrooms 3
Full Baths 2
Half Baths 1
HOA Fees $330/mo
HOA Y/N Yes
Year Built 2005
Tax Year 2024
Lot Size 435 Sqft
Acres 0.01
Property Sub-Type Condominium
Property Description
Welcome to this updated and spacious 3-bedroom, 2.5 bath townhome in the highly desirable Hannover on the Green community in Saxony. This community offers low maintenance living at its finest. With over 2,280 sq ft, this corner-unit offers natural light, privacy, and views of Witten Park - all just steps away from shopping, dining, and trails. Inside, you'll find an open floor plan with hardwood flors, a dual-sided gas fireplace, and a bright , modern kitchen featuring granite countertops, stainless steel appliances, and a large island. An office/den is perfect for remote work or a guest space. Upstairs offers three large bedrooms, including a primary suite with a walk-in closet and double vanity. This move-in ready home combines style, space, and location - perfect for those seeking easy living in the heart of Fishers, IN.
Location
State IN
County Hamilton
Interior
Interior Features Attic Access, Bath Sinks Double Main, High Ceilings, Kitchen Island, Hardwood Floors, Wired for Data, Smart Thermostat, Walk-In Closet(s), WoodWorkStain/Painted, Breakfast Bar, Tray Ceiling(s)
Heating Forced Air, Natural Gas
Cooling Central Air
Fireplaces Number 1
Fireplaces Type Kitchen, Living Room
Equipment Smoke Alarm
Fireplace Y
Appliance Dishwasher, Disposal, Gas Water Heater, MicroHood, Electric Oven, Refrigerator, Microwave
Exterior
Exterior Feature Smart Lock(s), Sprinkler System, Balcony
Garage Spaces 2.0
View Y/N true
View Park/Greenbelt, Trees/Woods
Building
Story Two
Foundation Slab
Water Public
Architectural Style Traditional
Structure Type Brick,Vinyl With Brick
New Construction false
Schools
School District Hamilton Southeastern Schools
Others
HOA Fee Include Sewer,Irrigation,Lawncare,Maintenance Grounds,Maintenance,ParkPlayground,Management,Snow Removal
Ownership Mandatory Fee
Read Less
Want to know what your home might be worth? Contact us for a FREE valuation!

Our team is ready to help you sell your home for the highest possible price ASAP

© 2025 Listings courtesy of MIBOR as distributed by MLS GRID. All Rights Reserved.





