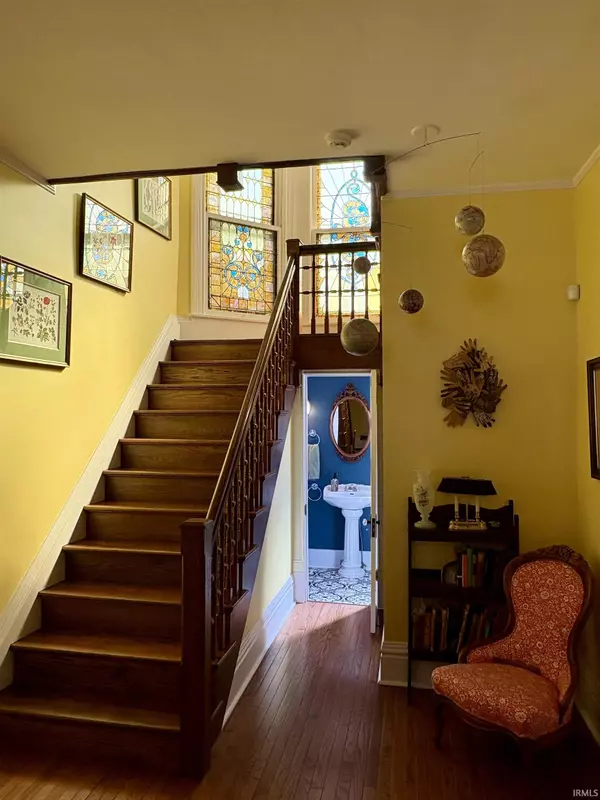$630,000
$619,000
1.8%For more information regarding the value of a property, please contact us for a free consultation.
610 S 9th Street Lafayette, IN 47901
4 Beds
3 Baths
3,896 SqFt
Key Details
Sold Price $630,000
Property Type Single Family Home
Sub Type Site-Built Home
Listing Status Sold
Purchase Type For Sale
Square Footage 3,896 sqft
MLS Listing ID 202511380
Sold Date 09/03/25
Style Two Story
Bedrooms 4
Full Baths 2
Half Baths 1
Abv Grd Liv Area 3,896
Total Fin. Sqft 3896
Year Built 1880
Annual Tax Amount $3,641
Tax Year 2025
Lot Size 0.424 Acres
Property Sub-Type Site-Built Home
Property Description
Here's your chance to own one of the crown jewels of 9th Street Hill—a rare opportunity that doesn't come around often. Lovingly restored from a duplex to its original single-family glory, this architectural gem is impossible to miss. From the multiple porches and outdoor living spaces to the charming portico over the driveway, every detail tells a story. The driveway leads to the original carriage house garage with pull-through doors that open to the alley behind. The backyard is a private retreat featuring mature trees, raised garden beds, decks, and ample parking. Inside, a grand entrance welcomes you with a stunning staircase and original stained glass windows. The custom Zinn kitchen is designed for entertaining, offering generous space for gatherings and seamlessly connected living areas for all your day-to-day needs. Upstairs, you'll find four spacious bedrooms, two full baths, and a convenient second-floor laundry, creating a peaceful and private oasis. Throughout the home, original details are thoughtfully preserved while modern updates make it ideal for today's lifestyle. Call your favorite realtor to schedule a private showing—this is one you won't want to miss.
Location
State IN
County Tippecanoe County
Area Tippecanoe County
Zoning R1
Direction West side of 9th just a few doors North of Kossuth
Rooms
Family Room 14 x 12
Basement Crawl, Cellar, Partial Basement
Dining Room 18 x 12
Kitchen Main, 15 x 14
Interior
Heating Gas, Conventional
Cooling Central Air, Multiple Cooling Units
Fireplaces Number 2
Fireplaces Type Living/Great Rm, 1st Bdrm
Appliance Dishwasher, Microwave, Refrigerator, Washer, Window Treatments, Cooktop-Gas, Dryer-Electric, Kitchen Exhaust Hood, Oven-Built-In, Play/Swing Set, Water Heater Gas
Laundry Upper, 12 x 7
Exterior
Parking Features Detached
Garage Spaces 2.0
Fence Partial
Amenities Available Hot Tub/Spa, Alarm System-Security, Attic Storage, Attic-Walk-up, Breakfast Bar, Cable Ready, Ceiling-9+, Ceiling Fan(s), Deck Open, Disposal, Eat-In Kitchen, Foyer Entry, Garage Door Opener, Kitchen Island, Landscaped, Natural Woodwork, Pantry-Walk In, Porch Covered, Porch Open, Utility Sink, Stand Up Shower, Formal Dining Room, Custom Cabinetry
Roof Type Asphalt,Flat,Rubber,Shingle
Building
Lot Description Level, 0-2.9999
Story 2
Foundation Crawl, Cellar, Partial Basement
Sewer City
Water City
Structure Type Wood
New Construction No
Schools
Elementary Schools Thomas Miller
Middle Schools Sunnyside/Tecumseh
High Schools Jefferson
School District Lafayette
Others
Financing Cash,Conventional
Read Less
Want to know what your home might be worth? Contact us for a FREE valuation!

Our team is ready to help you sell your home for the highest possible price ASAP

IDX information provided by the Indiana Regional MLS
Bought with Jessica Collaco • Keller Williams Lafayette






