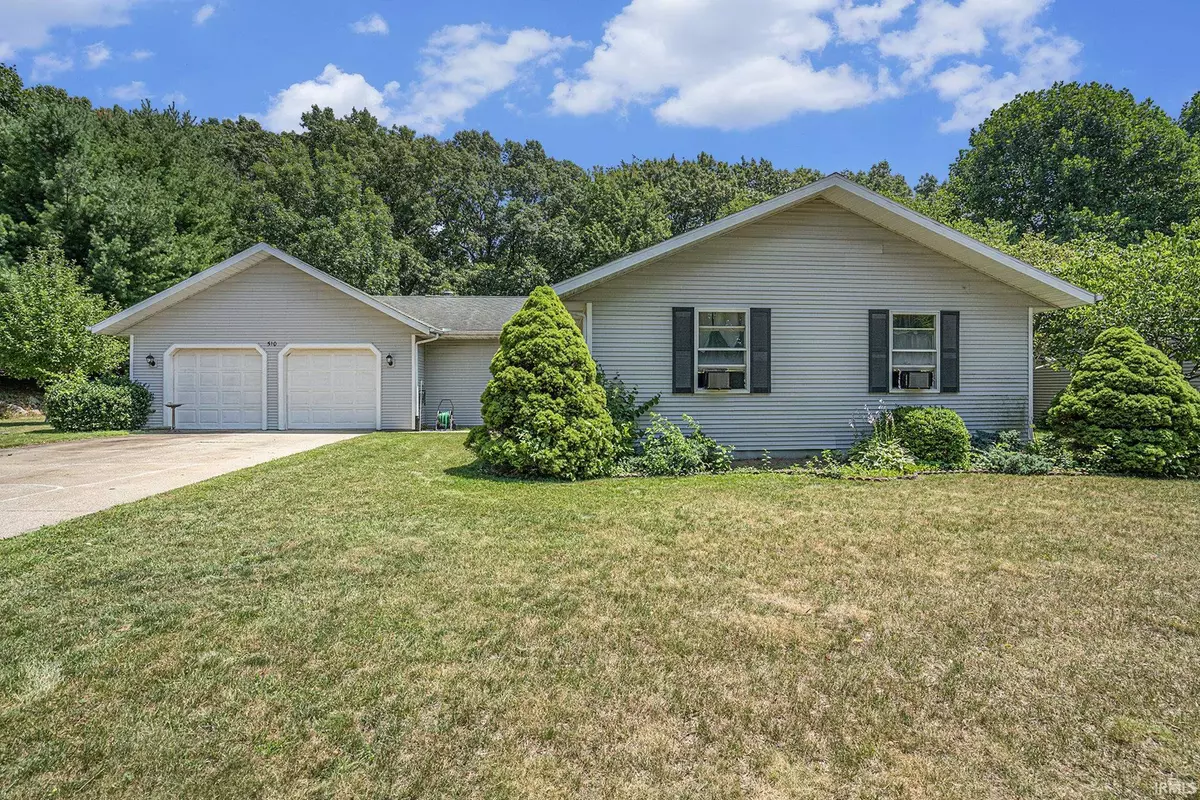$264,900
$274,900
3.6%For more information regarding the value of a property, please contact us for a free consultation.
510 Redbud Lane Middlebury, IN 46540
3 Beds
2 Baths
2,557 SqFt
Key Details
Sold Price $264,900
Property Type Single Family Home
Sub Type Site-Built Home
Listing Status Sold
Purchase Type For Sale
Square Footage 2,557 sqft
Subdivision Rolling Meadows
MLS Listing ID 202529033
Sold Date 09/03/25
Style One Story
Bedrooms 3
Full Baths 2
Abv Grd Liv Area 1,489
Total Fin. Sqft 2557
Year Built 1987
Annual Tax Amount $2,628
Tax Year 2025
Lot Size 0.480 Acres
Property Sub-Type Site-Built Home
Property Description
This 3-bedroom, 2-bath home offers exceptional potential on nearly half an acre in Middlebury School System. The living room features warm bamboo flooring, while the spacious kitchen includes a generous 5x8 pantry—ideal for storage and functionality. An oversized laundry and mudroom provide added convenience for daily living. The finished basement expands the living space with two additional rooms, both with closets, large family room plus a second full bathroom—perfect for guests, home offices, or hobbies. Outdoor features include a charming picket-fenced yard, a 12x13 deck for entertaining, a 12x14 storage shed, and a 2-stall garage with floor drain. The home is ready for you to update how you want, giving you the perfect chance to make it your own. As an added bonus, the seller is willing to install a new air conditioning system with a strong offer.
Location
State IN
County Elkhart County
Area Elkhart County
Direction Downtown Middlebury turn West on Wayne St. Turn South into Rolling Meadows, House is on the east side of the road.
Rooms
Family Room 27 x 12
Basement Full Basement, Partially Finished
Dining Room 11 x 10
Kitchen Main, 20 x 14
Interior
Heating Gas, Forced Air
Cooling Central Air
Flooring Hardwood Floors, Carpet, Vinyl
Fireplaces Type None
Appliance Dishwasher, Refrigerator, Range-Gas
Laundry Main, 23 x 7
Exterior
Exterior Feature None
Parking Features Attached
Garage Spaces 2.0
Fence Full, Picket
Amenities Available 1st Bdrm En Suite, Eat-In Kitchen, Foyer Entry, Garage Door Opener, Main Level Bedroom Suite, Main Floor Laundry
Roof Type Asphalt
Building
Lot Description Level, 0-2.9999
Story 1
Foundation Full Basement, Partially Finished
Sewer City
Water City
Architectural Style Ranch
Structure Type Vinyl
New Construction No
Schools
Elementary Schools Middlebury
Middle Schools Northridge
High Schools Northridge
School District Middlebury Community Schools
Others
Financing Cash,Conventional
Read Less
Want to know what your home might be worth? Contact us for a FREE valuation!

Our team is ready to help you sell your home for the highest possible price ASAP

IDX information provided by the Indiana Regional MLS
Bought with Janet Gerardot • Mike Thomas Associates






