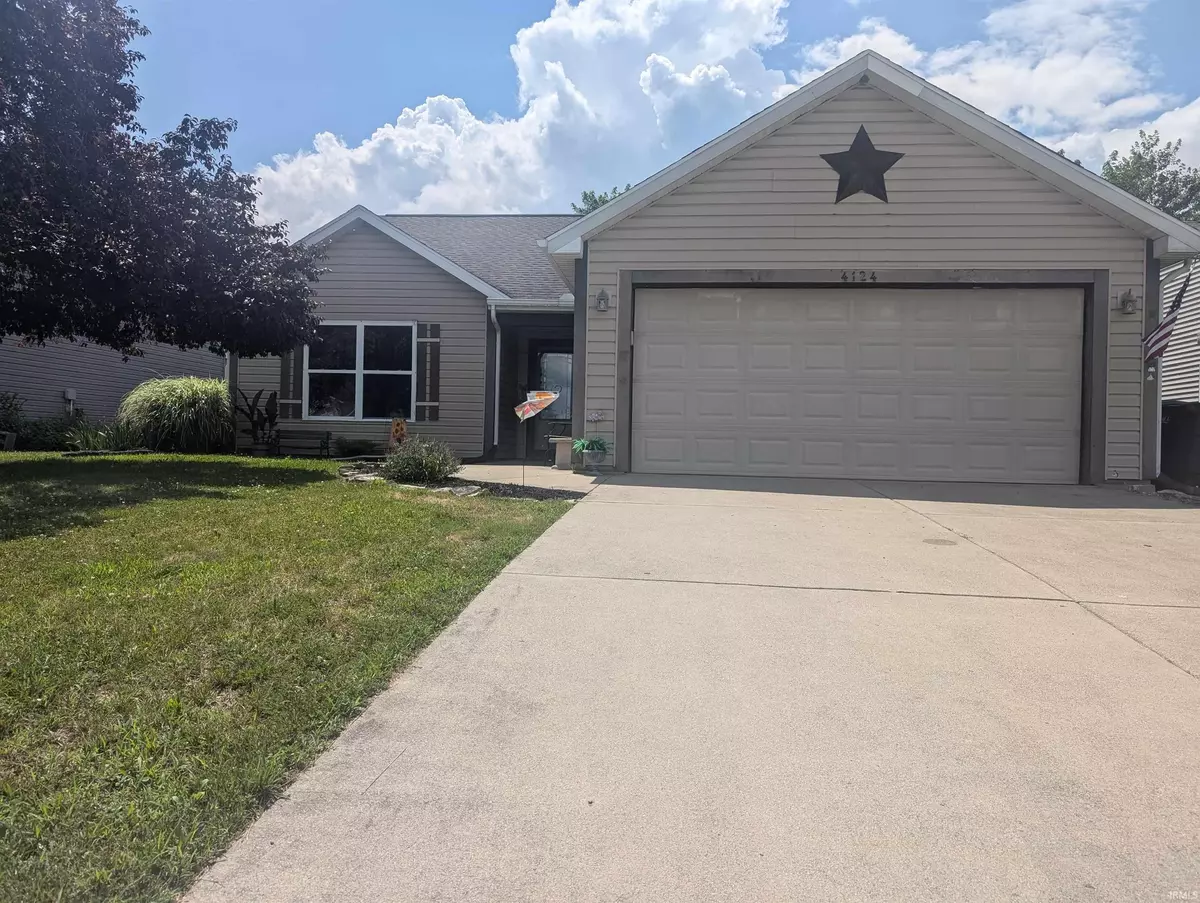$243,000
$255,000
4.7%For more information regarding the value of a property, please contact us for a free consultation.
4124 Lofton Drive Lafayette, IN 47909-6287
3 Beds
2 Baths
1,214 SqFt
Key Details
Sold Price $243,000
Property Type Single Family Home
Sub Type Site-Built Home
Listing Status Sold
Purchase Type For Sale
Square Footage 1,214 sqft
Subdivision Sterling Heights
MLS Listing ID 202526754
Sold Date 09/04/25
Style One Story
Bedrooms 3
Full Baths 2
HOA Fees $5/ann
Abv Grd Liv Area 1,214
Total Fin. Sqft 1214
Year Built 2003
Annual Tax Amount $1,729
Tax Year 2024
Lot Size 7,405 Sqft
Property Sub-Type Site-Built Home
Property Description
Charming 3-Bedroom Ranch with Spacious Fenced Yard – Close to Schools! Welcome to this beautifully maintained 3-bedroom, 2-bath ranch-style home, perfectly situated in a friendly neighborhood just minutes from local schools, parks, and amenities. Step inside to find a bright and open floor plan featuring a comfortable living area, and a functional kitchen with ample cabinet space, ideal for both everyday living and entertaining. The primary suite includes its own private bath, while two additional bedrooms offer flexibility for family, guests, or a home office. Enjoy outdoor living in the expansive, fully fenced backyard—perfect for pets, playtime, gardening, or relaxing evenings on the patio. With mature landscaping and plenty of room to grow, this outdoor space is a true highlight.
Location
State IN
County Tippecanoe County
Area Tippecanoe County
Direction 350 to 9th St, turn onto 9th St away from town, take right onto 400 S, right onto 400 S, right onto Harrington, left to Lofton Dr
Rooms
Basement Slab
Kitchen Main, 15 x 11
Interior
Heating Electric
Cooling Central Air
Fireplaces Number 1
Fireplaces Type Wood Burning
Appliance Dishwasher, Microwave, Refrigerator, Washer, Dryer-Electric, Oven-Electric, Range-Electric
Laundry Main, 5 x 5
Exterior
Parking Features Attached
Garage Spaces 2.0
Fence Wood
Amenities Available Disposal, Foyer Entry, Garage Door Opener, Patio Open, Main Level Bedroom Suite
Roof Type Asphalt
Building
Lot Description Level
Story 1
Foundation Slab
Sewer None
Water City
Structure Type Vinyl
New Construction No
Schools
Elementary Schools Wea Ridge
Middle Schools Wea Ridge
High Schools Mc Cutcheon
School District Tippecanoe School Corp.
Read Less
Want to know what your home might be worth? Contact us for a FREE valuation!

Our team is ready to help you sell your home for the highest possible price ASAP

IDX information provided by the Indiana Regional MLS
Bought with Jing Zhang • Keller Williams Lafayette






