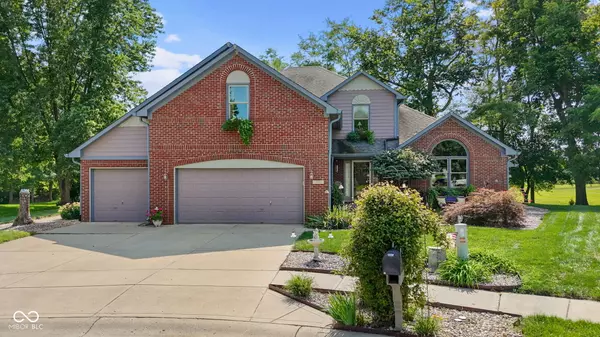$410,000
$399,900
2.5%For more information regarding the value of a property, please contact us for a free consultation.
1120 Matthews CT Franklin, IN 46131
5 Beds
5 Baths
3,073 SqFt
Key Details
Sold Price $410,000
Property Type Single Family Home
Sub Type Single Family Residence
Listing Status Sold
Purchase Type For Sale
Square Footage 3,073 sqft
Price per Sqft $133
Subdivision Cumberland Trails
MLS Listing ID 22055771
Sold Date 09/08/25
Bedrooms 5
Full Baths 4
Half Baths 1
HOA Fees $19/ann
HOA Y/N Yes
Year Built 1997
Tax Year 2024
Lot Size 0.380 Acres
Acres 0.38
Property Sub-Type Single Family Residence
Property Description
Nestled in the charming area of Cumberland Trails, located in a cul-de-sac, with a massive backyard, perfect to relax, entertain, or play with wide open views of field and mature trees, perfect for hobbies or gardening ~w/established rhubarb, asparagus, and strawberry plants. The back patio is ideal for summer barbecues, while the wide-open lawn invites outdoor games and quiet evenings under the stars. Mini barn includes an attached finished Playhouse, or additional storage. This spacious 5 Bed, 4.5 Bath home with In-Law suite is a 1 owner Loved Home! Inside, you'll find a thoughtfully designed floor plan featuring generous living areas, a bright and airy kitchen, and multiple gathering spaces. The private in-law suite provides its own entrance, living area, bedroom, and bath-ideal for extended family, guests, or multi-generational living. The owner's suite offers a peaceful retreat with an en-suite bath, while additional bedrooms are spacious and versatile. With 4.5 bathrooms, mornings run smoothly for everyone. Each closet is custom designed w/wood shelves, no wire racks! 2 closets have attic access just beyond! Abundance of storage in and out of this home. Located in a neighborhood with easy access to schools, parks, shopping, and dining, this home delivers the perfect balance of privacy and community.
Location
State IN
County Johnson
Rooms
Basement Finished, Partial
Main Level Bedrooms 1
Kitchen Kitchen Updated
Interior
Interior Features Attic Access, Bath Sinks Double Main, Breakfast Bar, Cathedral Ceiling(s), Kitchen Island, Paddle Fan, Hi-Speed Internet Availbl, In-Law Arrangement, Pantry, Walk-In Closet(s), Wood Work Stained
Heating Natural Gas
Cooling Central Air, Attic Fan
Fireplaces Number 1
Fireplaces Type Gas Log, Great Room
Equipment Smoke Alarm, Sump Pump, Sump Pump w/Backup
Fireplace Y
Appliance Gas Cooktop, Dishwasher, Disposal, Gas Water Heater, Humidifier, Double Oven, Refrigerator, Water Heater, Water Softener Owned
Exterior
Exterior Feature Barn Mini, Other
Garage Spaces 3.0
View Y/N true
View Rural
Building
Story Two
Foundation Concrete Perimeter
Water Public
Architectural Style Traditional
Structure Type Brick,Cement Siding
New Construction false
Schools
Middle Schools Franklin Community Middle School
High Schools Franklin Community High School
School District Franklin Community School Corp
Others
HOA Fee Include Association Home Owners,Maintenance,Management
Ownership Mandatory Fee
Read Less
Want to know what your home might be worth? Contact us for a FREE valuation!

Our team is ready to help you sell your home for the highest possible price ASAP

© 2025 Listings courtesy of MIBOR as distributed by MLS GRID. All Rights Reserved.






