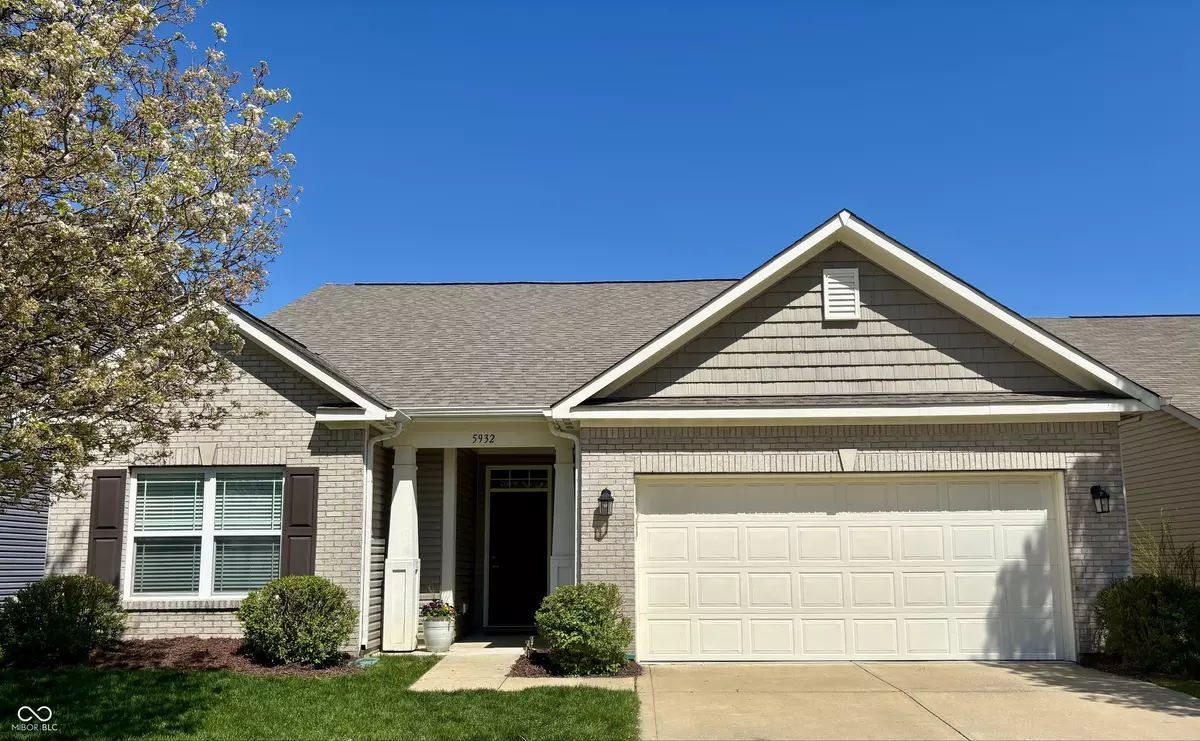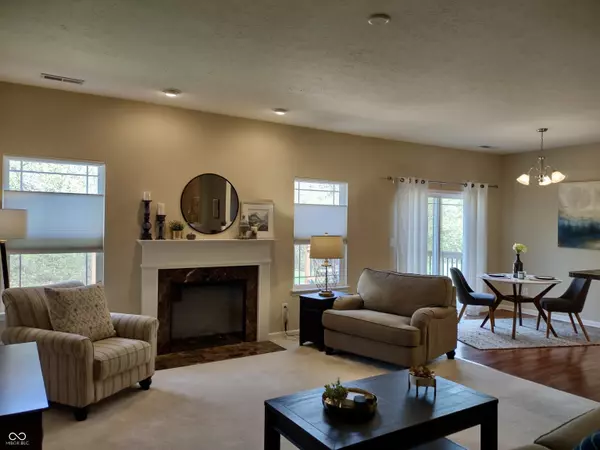$265,000
$274,900
3.6%For more information regarding the value of a property, please contact us for a free consultation.
5932 Edelle DR Indianapolis, IN 46237
2 Beds
2 Baths
1,836 SqFt
Key Details
Sold Price $265,000
Property Type Single Family Home
Sub Type Single Family Residence
Listing Status Sold
Purchase Type For Sale
Square Footage 1,836 sqft
Price per Sqft $144
Subdivision Pine Lake Estates
MLS Listing ID 22045187
Sold Date 09/09/25
Bedrooms 2
Full Baths 2
HOA Fees $24/Semi-Annually
HOA Y/N Yes
Year Built 2014
Tax Year 2024
Lot Size 7,405 Sqft
Acres 0.17
Property Sub-Type Single Family Residence
Property Description
Discover the charm of 5932 Edelle DR, INDIANAPOLIS, IN, a single-family residence that presents an attractive property in a desirable location. This delightful home, built in 2014, offers a wonderful living experience. The open family room is designed as a central gathering space, featuring a fireplace that adds warmth and character. The kitchen is both stylish and functional, equipped with a kitchen bar and peninsula, perfect for casual dining or entertaining. The flexible office space could easily be converted to a third bedroom. The primary bathroom offers convenience and style with its double vanity, separate shower and large garden tub providing ample space and a touch of luxury. Step outside to a spacious deck-perfect for relaxing or entertaining. A new roof and recently installed heat pump enhance the home's comfort, energy efficiency, and overall value.
Location
State IN
County Marion
Rooms
Main Level Bedrooms 2
Kitchen Kitchen Updated
Interior
Interior Features Attic Access, Breakfast Bar, High Ceilings, Entrance Foyer, Hi-Speed Internet Availbl, Eat-in Kitchen, Wired for Data, Pantry, Wood Work Painted
Heating Forced Air
Cooling Central Air
Fireplaces Number 1
Fireplaces Type Electric, Insert
Equipment Smoke Alarm
Fireplace Y
Appliance Dishwasher, Disposal, MicroHood, Electric Oven, Refrigerator
Exterior
Garage Spaces 2.0
Utilities Available Cable Available, Electricity Connected, Sewer Connected, Water Connected
View Y/N false
Building
Story One
Foundation Slab
Water Public
Architectural Style Ranch
Structure Type Vinyl With Brick
New Construction false
Schools
Elementary Schools Bunker Hill Elementary School
Middle Schools Franklin Central Junior High
High Schools Franklin Central High School
School District Franklin Township Com Sch Corp
Others
HOA Fee Include Entrance Common,Maintenance,Management,Snow Removal
Ownership Mandatory Fee
Read Less
Want to know what your home might be worth? Contact us for a FREE valuation!

Our team is ready to help you sell your home for the highest possible price ASAP

© 2025 All listing information is courtesy of MIBOR Broker Listing Cooperative(R) as distributed by MLS Grid. All rights reserved.






