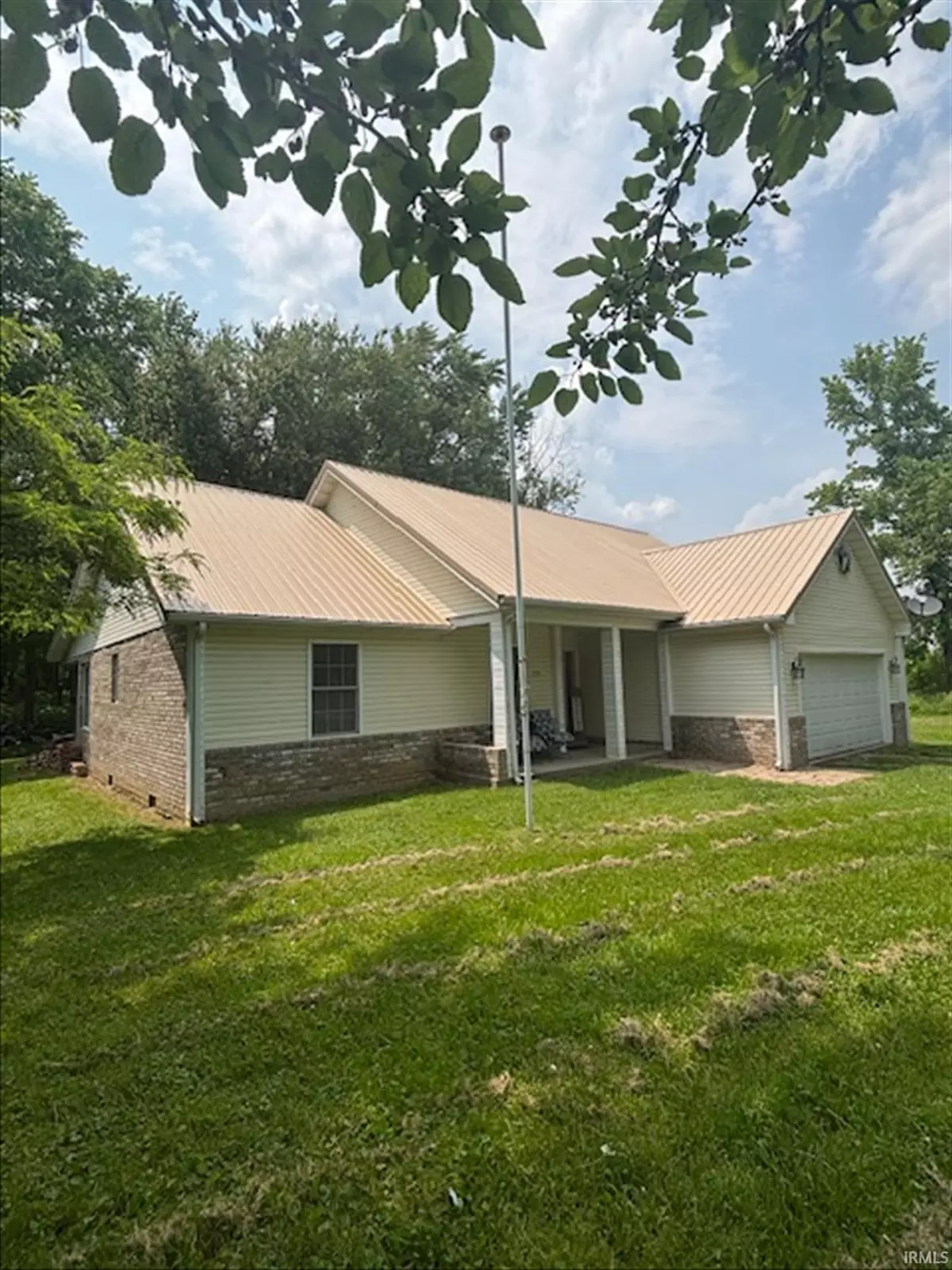$230,000
$259,900
11.5%For more information regarding the value of a property, please contact us for a free consultation.
999 Inderrieden Road Chandler, IN 47610
3 Beds
2 Baths
1,573 SqFt
Key Details
Sold Price $230,000
Property Type Single Family Home
Sub Type Site-Built Home
Listing Status Sold
Purchase Type For Sale
Square Footage 1,573 sqft
MLS Listing ID 202520703
Sold Date 09/12/25
Style One Story
Bedrooms 3
Full Baths 2
Abv Grd Liv Area 1,573
Total Fin. Sqft 1573
Year Built 2007
Annual Tax Amount $1,180
Tax Year 2025
Lot Size 2.500 Acres
Property Sub-Type Site-Built Home
Property Description
Charming 3 br/2ba ranch with 2.50 acres and a private setting. Nice open Great Room/Dining Room area with lots of recessed lighting; cheerful eat-in kitchen with extra alcove large enough for a medium table and china hutch. Perfect for entertaining during the holidays and special occasions. A myriad of lovely oak cabinetry with slide out drawers, stainless appliances which encompasses a smooth top range/oven, microwave, refrigerator, trash compactor and dishwasher; solid surface countertops, tile flooring and a large open "pass through" to the Great Room. Split bedroom design and 2 full baths. Owner's en suite has a Jacuzzi tub, separate shower, double sink, large glass block window and 2 closets. Concrete patio area runs across the entire back of the house. 2 car garage with pull down attic steps for additional storage. 7 ceiling fans throughout the house. This house is in excellent condition but being sold "AS IS".
Location
State IN
County Warrick County
Area Warrick County
Direction W on 62 Towards Chandler L on Inderrieden
Rooms
Basement Crawl
Dining Room 10 x 11
Kitchen Main, 15 x 11
Interior
Heating Electric
Cooling Central Air
Fireplaces Type None
Appliance Dishwasher, Microwave, Refrigerator, Window Treatments, Cooktop-Electric, Dryer-Electric, Kitchen Exhaust Hood, Oven-Electric, Range-Electric, Sump Pump, Trash Compactor, Water Heater Electric, Window Treatment-Blinds
Laundry Main
Exterior
Parking Features Attached
Garage Spaces 2.0
Amenities Available ADA Features, Attic Pull Down Stairs, Breakfast Bar, Cable Available, Ceiling Fan(s), Countertops-Solid Surf, Disposal, Dryer Hook Up Electric, Jet Tub, Open Floor Plan, Patio Covered, Porch Covered, Range/Oven Hook Up Elec, Split Br Floor Plan, Stand Up Shower, Tub and Separate Shower, Main Level Bedroom Suite, Great Room, Main Floor Laundry, Sump Pump
Roof Type Composite
Building
Lot Description Level, Partially Wooded, 0-2.9999
Story 1
Foundation Crawl
Sewer Septic
Water City
Architectural Style Ranch
Structure Type Brick,Vinyl
New Construction No
Schools
Elementary Schools Chandler
Middle Schools Boonville
High Schools Boonville
School District Warrick County School Corp.
Others
Financing Cash,Conventional
Read Less
Want to know what your home might be worth? Contact us for a FREE valuation!

Our team is ready to help you sell your home for the highest possible price ASAP

IDX information provided by the Indiana Regional MLS
Bought with Johny Dimmett • FIRST RATE REAL ESTATE






