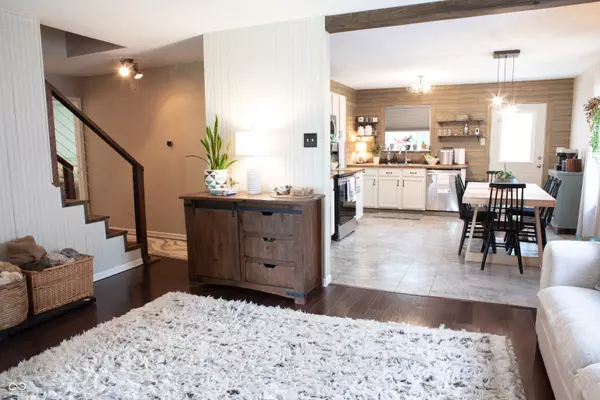$270,000
$289,500
6.7%For more information regarding the value of a property, please contact us for a free consultation.
2210 Bridlewood DR Franklin, IN 46131
4 Beds
3 Baths
2,466 SqFt
Key Details
Sold Price $270,000
Property Type Single Family Home
Sub Type Single Family Residence
Listing Status Sold
Purchase Type For Sale
Square Footage 2,466 sqft
Price per Sqft $109
Subdivision Heritage
MLS Listing ID 22041921
Sold Date 09/12/25
Bedrooms 4
Full Baths 2
Half Baths 1
HOA Fees $29/ann
HOA Y/N Yes
Year Built 2006
Tax Year 2024
Lot Size 7,405 Sqft
Acres 0.17
Property Sub-Type Single Family Residence
Property Description
Nestled in Franklin, 2210 Bridlewood is a wonderful property with a lot to offer as your next home. The home is in great condition and features updates throughout. At the heart of this home you'll find its updated kitchen, featuring shaker cabinets that provide a blend of classic style and contemporary functionality. The residence includes four bedrooms, including a main floor Primary bedroom, providing plenty of space for rest and relaxation. Upstairs, you'll also find a versatile loft space. At 2466 square feet of living area, the home offers ample space for families of all sizes. The home received a brand new A/C unit in June 2025, so you'll be prepared for the hot summer days! Outside, the property features a fully fenced backyard, creating a secure and private area for outdoor enjoyment, while a deck provides the perfect setting for al fresco dining or simply unwinding after a long day. The inclusion of a fire pit promises evenings filled with warmth and conversation, making it easy to envision creating memories with loved ones in this inviting space. This two-story home, built in 2006, is poised for it's next chapter. Schedule your private showing today!
Location
State IN
County Johnson
Rooms
Main Level Bedrooms 1
Kitchen Kitchen Some Updates
Interior
Interior Features Attic Access, Paddle Fan, Eat-in Kitchen, Pantry
Heating Natural Gas
Cooling Central Air
Fireplace Y
Appliance Dishwasher, Dryer, Disposal, MicroHood, Electric Oven, Refrigerator, Washer
Exterior
Exterior Feature Fire Pit
Garage Spaces 2.0
Utilities Available Cable Available, Electricity Connected, Natural Gas Connected, Sewer Connected, Water Connected
View Y/N false
Building
Story Two
Foundation Slab
Water Public
Architectural Style Traditional
Structure Type Vinyl Siding
New Construction false
Schools
Elementary Schools Needham Elementary School
Middle Schools Franklin Community Middle School
High Schools Franklin Community High School
School District Franklin Community School Corp
Others
HOA Fee Include Association Home Owners,Entrance Common,Lawncare,Maintenance Grounds,ParkPlayground,Management,Other
Ownership Mandatory Fee
Read Less
Want to know what your home might be worth? Contact us for a FREE valuation!

Our team is ready to help you sell your home for the highest possible price ASAP

© 2025 All listing information is courtesy of MIBOR Broker Listing Cooperative(R) as distributed by MLS Grid. All rights reserved.






