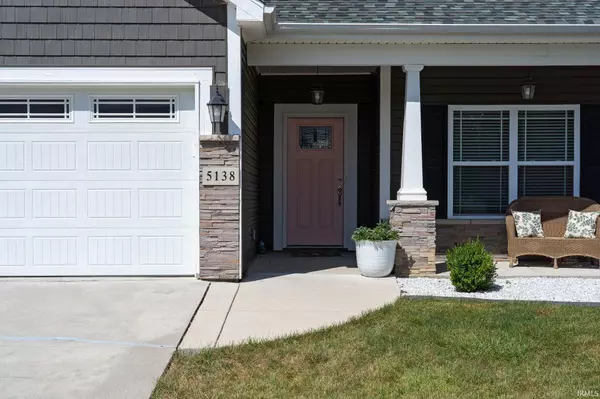$390,000
$399,900
2.5%For more information regarding the value of a property, please contact us for a free consultation.
5138 Indigo Avenue Lafayette, IN 47909
4 Beds
3 Baths
2,616 SqFt
Key Details
Sold Price $390,000
Property Type Single Family Home
Sub Type Site-Built Home
Listing Status Sold
Purchase Type For Sale
Square Footage 2,616 sqft
Subdivision Butler Meadows
MLS Listing ID 202515992
Sold Date 09/25/25
Style Two Story
Bedrooms 4
Full Baths 2
Half Baths 1
HOA Fees $22/ann
Abv Grd Liv Area 2,616
Total Fin. Sqft 2616
Year Built 2016
Annual Tax Amount $2,572
Tax Year 2025
Lot Size 8,276 Sqft
Property Sub-Type Site-Built Home
Property Description
Welcome to 5138 Indigo Avenue, located in Butler Meadows neighborhood. This 4 bed 2.5 bath house built in 2016 has a great open main floor perfect for entertaining. You will even find a wine room just off the kitchen. Upstairs, all bedrooms have spacious walk in closets along with a loft that can be used for a playroom or sitting area. Outside there is an oversized patio with a fenced in back yard. Between the 3 car garage and 10x10 shed, you will have plenty of storage for everything. This home is also walking distance to local schools.
Location
State IN
County Tippecanoe County
Area Tippecanoe County
Direction Head west on E 500 S, turn left on Sage St., Turn right on Crooked St., Turn left on Indigo Ave. 3rd house on the right.
Rooms
Basement Slab
Dining Room 12 x 17
Kitchen Main, 12 x 15
Interior
Heating Electric
Cooling Central Air
Flooring Carpet, Tile, Vinyl
Fireplaces Number 1
Fireplaces Type Wood Burning
Appliance Dishwasher, Microwave, Refrigerator, Window Treatments, Oven-Electric, Water Heater Electric, Water Softener-Owned, Window Treatment-Blinds
Laundry Main, 8 x 6
Exterior
Exterior Feature Sidewalks
Parking Features Attached
Garage Spaces 3.0
Fence Wood
Amenities Available Attic Pull Down Stairs, Attic Storage, Cable Available, Cable Ready, Closet(s) Walk-in, Garage Door Opener, Kitchen Island, Landscaped, Six Panel Doors, Utility Sink, Main Floor Laundry
Roof Type Asphalt,Shingle
Building
Lot Description Level, 0-2.9999
Story 2
Foundation Slab
Sewer City
Water City
Architectural Style Craftsman
Structure Type Stone,Vinyl
New Construction No
Schools
Elementary Schools Mayflower Mill
Middle Schools Southwestern
High Schools Mc Cutcheon
School District Tippecanoe School Corp.
Others
Financing Cash,Conventional,FHA,VA
Read Less
Want to know what your home might be worth? Contact us for a FREE valuation!

Our team is ready to help you sell your home for the highest possible price ASAP

IDX information provided by the Indiana Regional MLS
Bought with Amy Kelly • Raeco Realty






