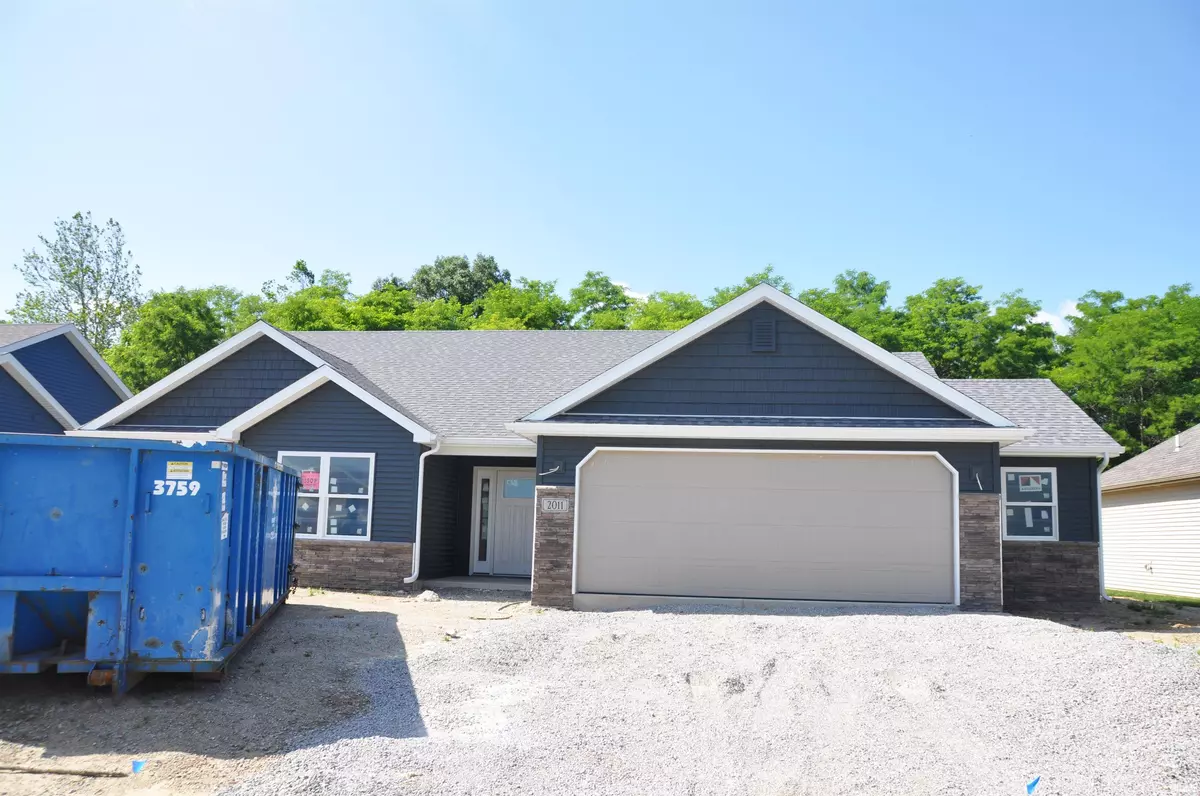$311,817
$312,968
0.4%For more information regarding the value of a property, please contact us for a free consultation.
2011 Winesap Way Kendallville, IN 46755
3 Beds
2 Baths
1,666 SqFt
Key Details
Sold Price $311,817
Property Type Single Family Home
Sub Type Site-Built Home
Listing Status Sold
Purchase Type For Sale
Square Footage 1,666 sqft
Subdivision Orchard Place
MLS Listing ID 202524021
Sold Date 09/25/25
Style One Story
Bedrooms 3
Full Baths 2
Abv Grd Liv Area 1,666
Total Fin. Sqft 1666
Year Built 2025
Annual Tax Amount $25
Tax Year 2025
Lot Size 0.330 Acres
Property Sub-Type Site-Built Home
Property Description
**OPEN HOUSE Saturday 8/2 1-3**Discover this new construction home nearing completion in the desirable Orchard Place subdivision. Built by Ideal Builders, the Dennison floorplan offers 3 bedrooms, 2 full baths, and 1,666 square feet of thoughtfully designed living space. The home's attractive curb appeal features partial stone siding and a custom address stone, adding stylish charm. The sale includes a landscaping package with rough and final grading, 3 cubic yards of mulch beds, 10 shrubs (or hosta substitutes), and two 1¾" diameter trees. Step into the foyer entry and enjoy the spacious great room, featuring a chamfer ceiling. The home boasts durable locking vinyl plank flooring throughout, with carpeting in the bedrooms and closets. The open-concept kitchen showcases a curved center island, upgraded custom hickory cabinets by D&B Cabinet Company, and premium Whirlpool stainless steel appliances, including a micro-hood and dishwasher.
Location
State IN
County Noble County
Area Noble County
Direction From 6 follow Orchard Place Pkwy to Winesap. Turn Right. Home will be on the left
Rooms
Basement None
Dining Room 11 x 14
Kitchen Main, 12 x 14
Interior
Heating Gas, Forced Air
Cooling Central Air
Appliance Dishwasher, Microwave
Laundry Main
Exterior
Parking Features Attached
Garage Spaces 2.5
Amenities Available Main Level Bedroom Suite
Roof Type Asphalt
Building
Lot Description Level
Story 1
Foundation None
Sewer City
Water City
Architectural Style Ranch
Structure Type Vinyl
New Construction No
Schools
Elementary Schools Rome City
Middle Schools East Noble
High Schools East Noble
School District East Noble Schools
Others
Financing Cash,Conventional,FHA,USDA,VA
Read Less
Want to know what your home might be worth? Contact us for a FREE valuation!

Our team is ready to help you sell your home for the highest possible price ASAP

IDX information provided by the Indiana Regional MLS
Bought with Dawn Hurley • Weichert Realtors - Hoosier Heartland






