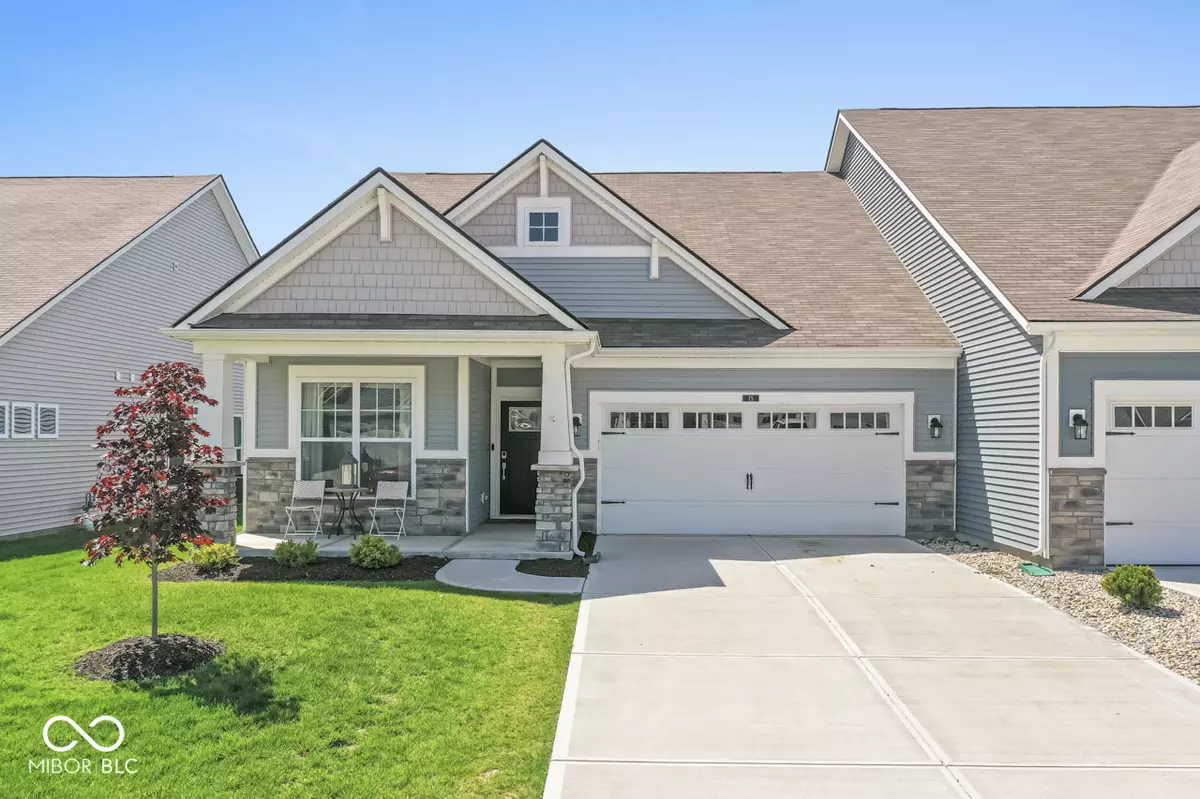$355,000
$364,900
2.7%For more information regarding the value of a property, please contact us for a free consultation.
75 Hovden DR Cicero, IN 46034
2 Beds
3 Baths
2,215 SqFt
Key Details
Sold Price $355,000
Property Type Single Family Home
Sub Type Single Family Residence
Listing Status Sold
Purchase Type For Sale
Square Footage 2,215 sqft
Price per Sqft $160
Subdivision Tamarack Villas
MLS Listing ID 22035520
Sold Date 09/29/25
Bedrooms 2
Full Baths 3
HOA Fees $223/mo
HOA Y/N Yes
Year Built 2022
Tax Year 2023
Lot Size 5,662 Sqft
Acres 0.13
Property Sub-Type Single Family Residence
Property Description
Welcome to Cicero's premier lakeside community and this beautifully kept 2 bedroom, 3 bath low-maintenance home! This spacious floor plan boasts a gourmet kitchen with center island, built-in double oven, electric cooktop, 42" cabinets, tile backsplash and quartz counters. All stainless-steel 'smart' kitchen appliances are included. Spacious primary suite with step-in shower, dual sinks and walk-in closet. Large living room, breakfast room, additional bedroom and full bath complete the main level. Upstairs has a large loft ideal for a recreation or family room and another full bath! Relax and enjoy summer evenings on your covered rear patio overlooking fenced rear yard. All lawn maintenance and snow removal are included in the HOA dues. Exterior items such as roof, siding and gutters are also covered by the HOA. Tamarack has a community pool and playground for all residents to enjoy. Take a short golf-cart ride to downtown Cicero and enjoy restaurants, shops and all Morse Lake has to offer!
Location
State IN
County Hamilton
Rooms
Main Level Bedrooms 2
Interior
Interior Features Attic Access, Bath Sinks Double Main, Kitchen Island, Paddle Fan, Hi-Speed Internet Availbl, Smart Thermostat, Walk-In Closet(s), Wood Work Painted
Heating Forced Air, Natural Gas
Cooling Central Air
Fireplace Y
Appliance Electric Cooktop, Dishwasher, Electric Water Heater, Disposal, MicroHood, Oven, Double Oven, Refrigerator, Water Softener Owned
Exterior
Garage Spaces 2.0
Utilities Available Cable Connected, Natural Gas Connected, Sewer Connected, Water Connected
Building
Story Two
Foundation Slab
Water Public
Architectural Style Traditional
Structure Type Vinyl With Stone
New Construction false
Schools
Elementary Schools Hamilton Heights Elementary School
Middle Schools Hamilton Heights Middle School
High Schools Hamilton Heights High School
School District Hamilton Heights School Corp
Others
HOA Fee Include Association Home Owners,Insurance,Lawncare,Maintenance Grounds,Maintenance Structure,Management,Snow Removal
Ownership Mandatory Fee
Read Less
Want to know what your home might be worth? Contact us for a FREE valuation!

Our team is ready to help you sell your home for the highest possible price ASAP

© 2025 All listing information is courtesy of MIBOR Broker Listing Cooperative(R) as distributed by MLS Grid. All rights reserved.






