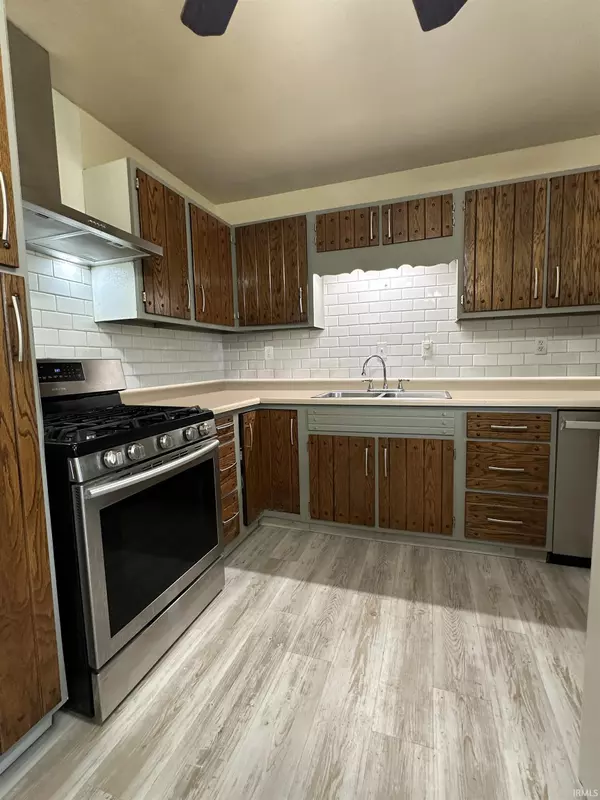$249,000
$249,900
0.4%For more information regarding the value of a property, please contact us for a free consultation.
604 Robinson Street Crawfordsville, IN 47933
3 Beds
2 Baths
1,850 SqFt
Key Details
Sold Price $249,000
Property Type Single Family Home
Sub Type Site-Built Home
Listing Status Sold
Purchase Type For Sale
Square Footage 1,850 sqft
Subdivision Highland Park
MLS Listing ID 202527502
Sold Date 09/26/25
Style Bi-Level
Bedrooms 3
Full Baths 2
Abv Grd Liv Area 925
Total Fin. Sqft 1850
Year Built 1967
Annual Tax Amount $1,897
Tax Year 2025
Lot Size 0.330 Acres
Property Sub-Type Site-Built Home
Property Description
MOTIVATED SELLERS!!! Welcome Home!! This charming 3-bedroom, 2-bathroom bi-level home offers a perfect balance of spacious living and cozy comfort. The large living room flows seamlessly into the expansive dining area and bright, functional kitchen, making it ideal for both family time and entertaining. Step outside to an oversized deck complete with a motorized sun-setter shade for the perfect outdoor retreat. The gutters are maintenance free with NEW Leaf-Guard gutters with a lifetime guarantee! All three bedrooms, including the spacious primary suite, are conveniently located on the lower level. The backyard offers ample space for outdoor activities, gardening, and hosting get-togethers. Located near local shops, schools, the golf course, and parks, this home is an ideal spot for families or first-time homebuyers. Don't miss out on the chance to make this your new home!
Location
State IN
County Montgomery County
Area Montgomery County
Direction Address is in GPS.
Rooms
Basement Walk-Out Basement, Finished
Dining Room 14 x 11
Kitchen Upper, 17 x 9
Interior
Heating Forced Air
Cooling Central Air
Flooring Carpet, Laminate
Appliance Dishwasher, Microwave, Refrigerator, Window Treatments, Ice Maker, Range-Gas, Satellite Equipment, Water Heater Gas, Water Softener-Rented
Exterior
Parking Features Detached
Garage Spaces 2.0
Amenities Available Cable Available, Deck Covered, Deck Open, Detector-Smoke, Disposal, Dryer Hook Up Electric, Eat-In Kitchen, Foyer Entry, Garage Door Opener, Landscaped, Open Floor Plan, Porch Covered, Stand Up Shower, Formal Dining Room
Roof Type Shingle
Building
Lot Description Irregular, 0-2.9999
Foundation Walk-Out Basement, Finished
Sewer Public
Water Public
Architectural Style Other
Structure Type Aluminum,Block
New Construction No
Schools
Elementary Schools Mollie B. Hoover
Middle Schools Crawfordsville
High Schools Crawfordsville
School District Crawfordsville Community Schools
Others
Financing Cash,Conventional,VA
Read Less
Want to know what your home might be worth? Contact us for a FREE valuation!

Our team is ready to help you sell your home for the highest possible price ASAP

IDX information provided by the Indiana Regional MLS
Bought with LAF NonMember • F.C. Tucker West Central






