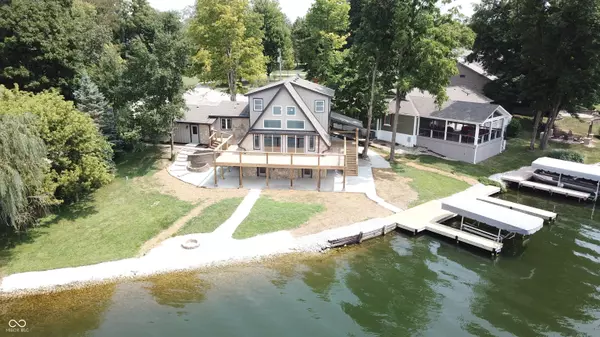$950,000
$950,000
For more information regarding the value of a property, please contact us for a free consultation.
82 Gettysburg Coatesville, IN 46121
4 Beds
3 Baths
3,632 SqFt
Key Details
Sold Price $950,000
Property Type Single Family Home
Sub Type Single Family Residence
Listing Status Sold
Purchase Type For Sale
Square Footage 3,632 sqft
Price per Sqft $261
Subdivision Heritage Lake
MLS Listing ID 22057977
Sold Date 09/30/25
Bedrooms 4
Full Baths 3
HOA Y/N No
Year Built 1979
Tax Year 2024
Lot Size 9,147 Sqft
Acres 0.21
Property Sub-Type Single Family Residence
Property Description
The "million dollar view" is a real thing at this Heritage Lake beauty! You don't have to be standing outside or walk down several steps to your dock to enjoy the water views at this property. Just hanging out in the Great Room/Kitchen makes you feel as though you are floating on water. Numerous hard to find features...prime waterfront lot at the mouth of the cove (watch the boats on the main body while floating in no wake), sunset views over the water, walk out basement with two steps down to spacious dock, 4 BED, 3 FULL BATH, multiple decks, covered outdoor space, and completely remodeled over the last six months. Updates include...new plumbing, electrical, HVAC, insulation, drywall, windows, patio doors, exterior & interior doors, trim, flooring, lighting, cabinets, quartz counters, appliances, all finishes, concrete patio, decking, garage doors/openers, etc. Primary bedroom and second bedroom both on main level, two beds & loft upstairs, large open basement with wet bar. Spacious storage area in the basement could be converted to more livable space and even add fourth full bath. Amazing water views from everywhere...the basement, main level, upper level and even from the garage! Months of thoughtful planning and hard work went into making this home a special place. Now you can relax and enjoy it because the work has been done!
Location
State IN
County Putnam
Rooms
Basement Partially Finished, Walk-Out Access
Main Level Bedrooms 2
Kitchen Kitchen Updated
Interior
Interior Features Attic Access, Cathedral Ceiling(s), Kitchen Island, Walk-In Closet(s), Wood Work Painted
Heating Forced Air, Heat Pump
Cooling Central Air
Equipment Dehumidifier, Sump Pump w/Backup
Fireplace Y
Appliance Dishwasher, Electric Water Heater, Disposal, Microwave, Double Oven, Electric Oven, Refrigerator, Water Softener Owned
Exterior
Exterior Feature Gutter Guards, Fire Pit
Garage Spaces 2.0
Utilities Available Electricity Connected, Sewer Connected
View Y/N true
View Lake
Building
Story Two
Foundation Block
Water Well, Private
Architectural Style Traditional
Structure Type Cedar,Wood Siding,Stone
New Construction false
Schools
Middle Schools North Putnam Middle School
High Schools North Putnam Sr High School
School District North Putnam Community Schools
Read Less
Want to know what your home might be worth? Contact us for a FREE valuation!

Our team is ready to help you sell your home for the highest possible price ASAP

© 2025 All listing information is courtesy of MIBOR Broker Listing Cooperative(R) as distributed by MLS Grid. All rights reserved.






