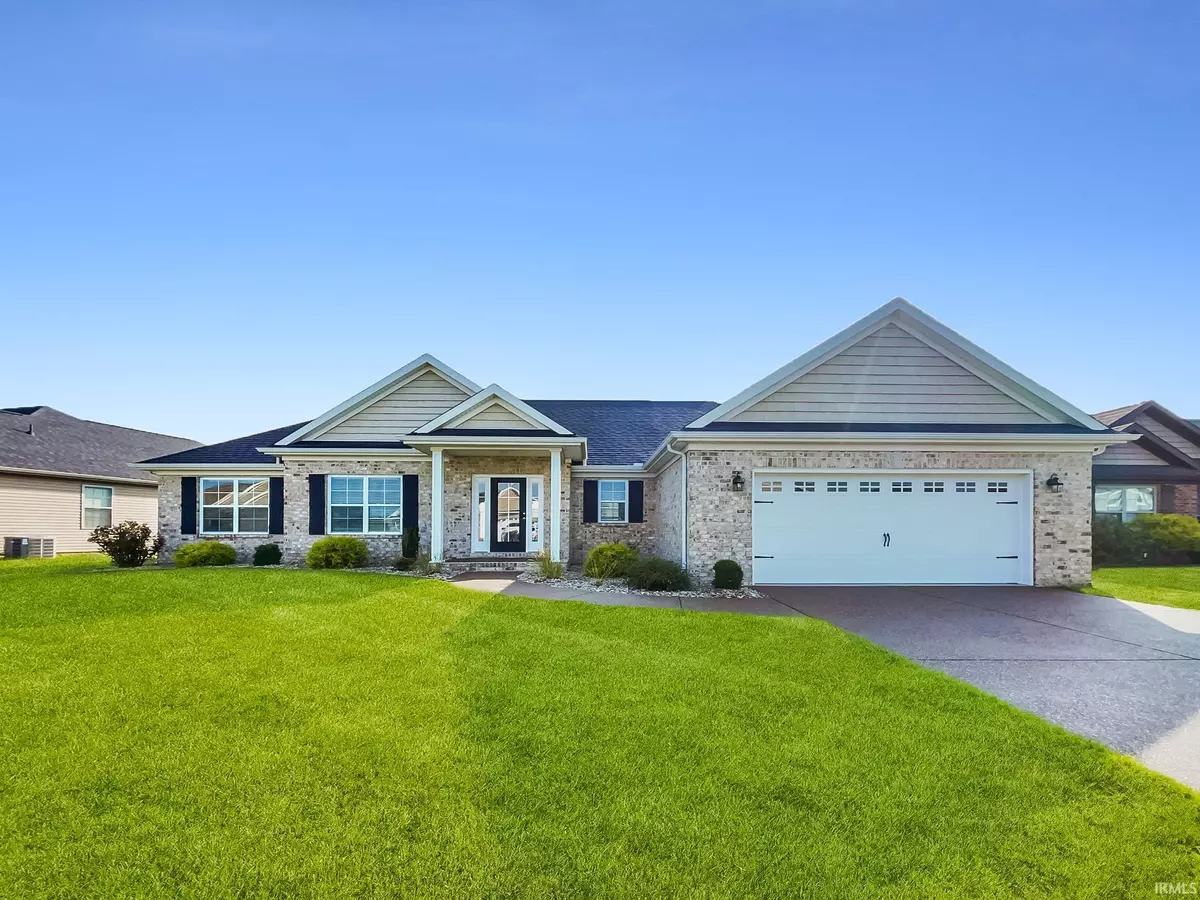$304,500
$318,000
4.2%For more information regarding the value of a property, please contact us for a free consultation.
13109 Prairie Drive Evansville, IN 47725
3 Beds
2 Baths
1,749 SqFt
Key Details
Sold Price $304,500
Property Type Single Family Home
Sub Type Site-Built Home
Listing Status Sold
Purchase Type For Sale
Square Footage 1,749 sqft
Subdivision Creekside Meadows
MLS Listing ID 202531777
Sold Date 10/01/25
Style One Story
Bedrooms 3
Full Baths 2
HOA Fees $10/ann
Abv Grd Liv Area 1,749
Total Fin. Sqft 1749
Year Built 2017
Annual Tax Amount $5,909
Tax Year 2025
Lot Size 10,454 Sqft
Property Sub-Type Site-Built Home
Property Description
Great North Side Location! Less than 5 minutes from I-69, offering quick and easy access to all the conveniences you need. Situated on a 75x140 lot, this homesite boasts excellent curb appeal and showcases an inviting American Craftsman-style design. Inside, the open split-bedroom floor plan with 9' ceilings throughout the main living area creates a spacious, airy feel. Large windows flood the home with natural light, highlighting the beautiful kitchen, which features crown molding, a corner pantry, stainless steel appliances, a versatile eating/working island, and stunning quartz countertops. Craftsman-style trim and doors add character throughout the home. Durable luxury vinyl plank flooring runs through the main living and wet areas. The primary suite offers a tray ceiling with crown molding, a large double-bowl vanity with quartz countertops, a 5' walk-in shower, and an impressive walk-in closet. From the kitchen, a full-view glass door opens to the patio—perfect for relaxing and enjoying the outdoors. You'll also appreciate the spacious laundry room, complete with abundant cabinets and counter space. This home blends comfortable everyday living with easy entertaining, making it the perfect choice for your next move!
Location
State IN
County Vanderburgh County
Area Vanderburgh County
Direction From Boonville New Harmony Road, North on Old Petersburg, East on Burlingame, South on Prairie
Rooms
Basement Crawl
Dining Room 11 x 12
Kitchen Main, 13 x 12
Interior
Heating Gas, Forced Air
Cooling Central Air
Flooring Carpet, Laminate, Tile, Vinyl
Fireplaces Type None
Appliance Dishwasher, Microwave, Refrigerator, Range-Electric
Laundry Main, 8 x 7
Exterior
Parking Features Attached
Garage Spaces 2.0
Amenities Available Eat-In Kitchen, Garage Door Opener, Kitchen Island, Main Level Bedroom Suite
Building
Lot Description Level
Story 1
Foundation Crawl
Sewer Public
Water Public
Architectural Style Craftsman
Structure Type Aluminum,Brick,Vinyl
New Construction No
Schools
Elementary Schools Mccutchanville
Middle Schools North
High Schools North
School District Evansville-Vanderburgh School Corp.
Others
Financing Cash,FHA,USDA,VA
Read Less
Want to know what your home might be worth? Contact us for a FREE valuation!

Our team is ready to help you sell your home for the highest possible price ASAP

IDX information provided by the Indiana Regional MLS
Bought with Casey McCoy • KELLER WILLIAMS CAPITAL REALTY






