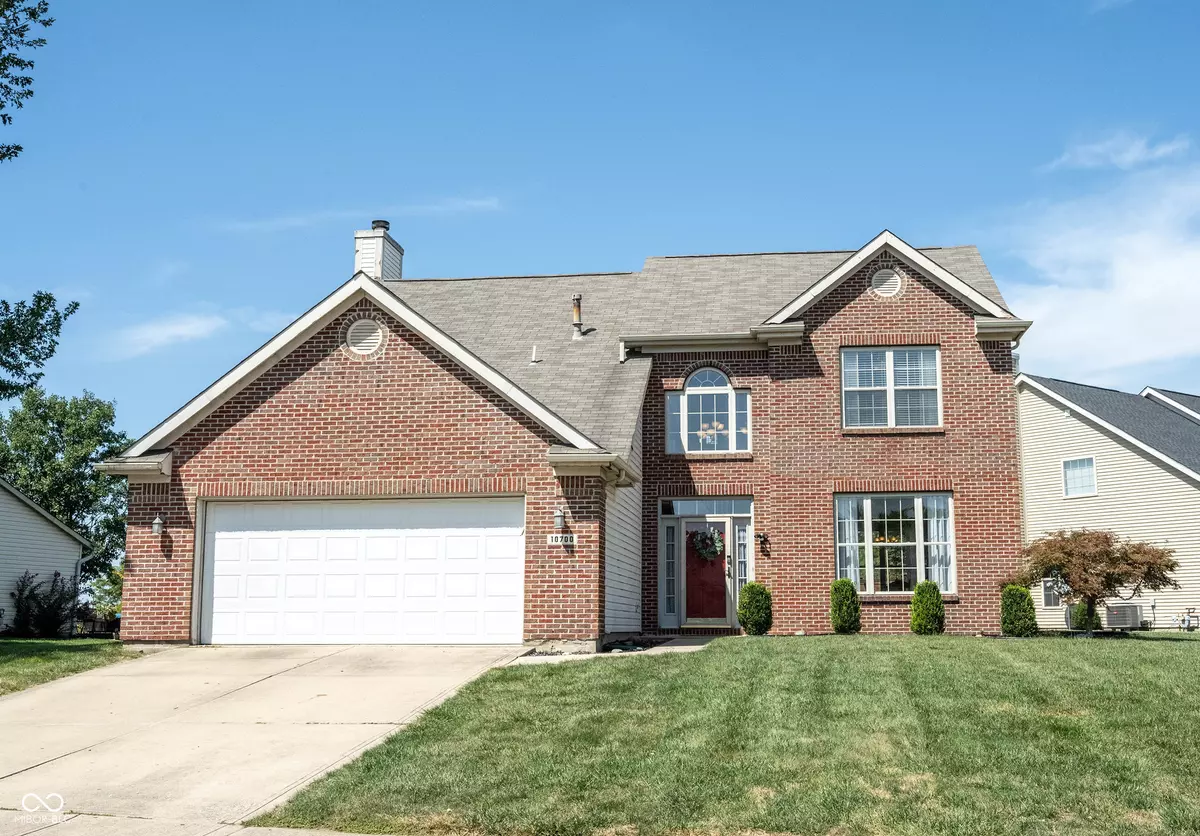$358,000
$360,000
0.6%For more information regarding the value of a property, please contact us for a free consultation.
10700 Alyssa WAY Fishers, IN 46037
4 Beds
3 Baths
2,427 SqFt
Key Details
Sold Price $358,000
Property Type Single Family Home
Sub Type Single Family Residence
Listing Status Sold
Purchase Type For Sale
Square Footage 2,427 sqft
Price per Sqft $147
Subdivision Summerfield
MLS Listing ID 22060436
Sold Date 10/03/25
Bedrooms 4
Full Baths 2
Half Baths 1
HOA Fees $29/ann
HOA Y/N Yes
Year Built 1997
Tax Year 2024
Lot Size 0.320 Acres
Acres 0.32
Property Sub-Type Single Family Residence
Property Description
Welcome home to this spacious 4-bedroom, 2.5-bath home in the desirable Summerfield neighborhood! The main level is designed for both everyday living and entertaining, featuring an open-concept layout with a formal living and dining room, plus a cozy family room with fireplace that flows seamlessly into the kitchen. The kitchen offers a breakfast area, center island, and abundant cabinetry and counter space for excellent storage and functionality. A convenient laundry room with built-in storage and a half bath complete the first floor. Upstairs, you'll find all four bedrooms, including the primary suite with vaulted ceiling, walk-in closet, and private bath featuring dual sinks, a separate shower, and a large jetted soaking tub. The second full bathroom also impresses with a spacious layout and dual-sink vanity. Step outside to enjoy a back deck with built-in seating, perfect for summer evenings, along with a fire pit in the backyard for gathering with family and friends. The corner lot provides ample yard space, while the positioning of the windows fills the home with beautiful natural light throughout the day-capturing both sunrise and sunset views. The location adds even more appeal, with easy access to shopping, dining, and nearby walking paths, making this home a perfect blend of comfort, convenience, and charm. Welcome home!
Location
State IN
County Hamilton
Interior
Interior Features Attic Access, Cathedral Ceiling(s), Vaulted Ceiling(s), Hardwood Floors, Walk-In Closet(s), Wood Work Painted, Bath Sinks Double Main, Entrance Foyer
Heating Forced Air, Natural Gas
Cooling Central Air
Fireplaces Number 1
Fireplaces Type Gas Log, Gas Starter, Great Room
Fireplace Y
Appliance Dishwasher, Disposal, MicroHood, Electric Oven, Refrigerator, Gas Water Heater
Exterior
Exterior Feature Lighting, Fire Pit, Playset
Garage Spaces 2.0
Utilities Available Electricity Connected, Natural Gas Connected, Sewer Connected, Water Connected
View Y/N false
Building
Story Two
Foundation Slab
Water Public
Architectural Style Traditional
Structure Type Vinyl With Stone
New Construction false
Schools
Elementary Schools Lantern Road Elementary School
High Schools Hamilton Southeastern Hs
School District Hamilton Southeastern Schools
Others
HOA Fee Include Association Home Owners,Entrance Common,Insurance,Maintenance
Ownership Mandatory Fee
Read Less
Want to know what your home might be worth? Contact us for a FREE valuation!

Our team is ready to help you sell your home for the highest possible price ASAP

© 2025 All listing information is courtesy of MIBOR Broker Listing Cooperative(R) as distributed by MLS Grid. All rights reserved.






