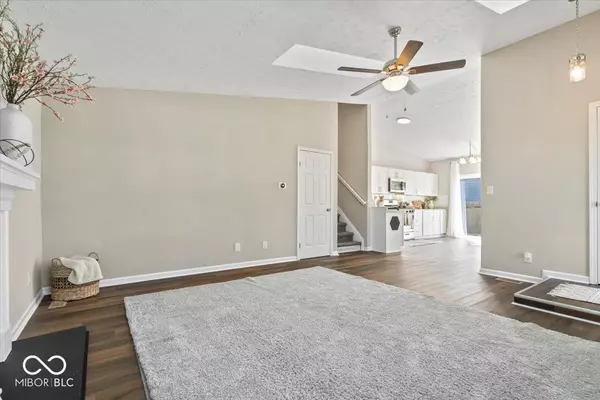$311,500
$329,000
5.3%For more information regarding the value of a property, please contact us for a free consultation.
701 Westridge South DR Noblesville, IN 46062
4 Beds
3 Baths
1,848 SqFt
Key Details
Sold Price $311,500
Property Type Single Family Home
Sub Type Single Family Residence
Listing Status Sold
Purchase Type For Sale
Square Footage 1,848 sqft
Price per Sqft $168
Subdivision West Ridge
MLS Listing ID 22049074
Sold Date 10/07/25
Bedrooms 4
Full Baths 3
HOA Y/N No
Year Built 1988
Tax Year 2024
Lot Size 10,018 Sqft
Acres 0.23
Property Sub-Type Single Family Residence
Property Description
This Noblesville home blends modern updates, flexible living space, and an ideal location into one inviting package. Recently refreshed inside and out, it's a place where comfort and convenience meet, giving you the kind of lifestyle that feels effortless from day one. The curb appeal is undeniable, with brand-new landscaping framed by stone edging, fresh grass, and new pavers. A new roof with Class 4 impact-resistant shingles, new gutters, skylights with remote blinds, and a new AC system in 2024 mean the big-ticket items have already been taken care of, giving you peace of mind for years to come. Step inside and you'll find a warm, open layout where the updated kitchen flows seamlessly into the living room-perfect for everyday living or hosting friends. Natural light pours in through the skylights, and the updated master bathroom creates a private retreat at the end of the day. The lower level expands your options with a remodeled full bathroom, flex space, and a laundry room with added storage, making it ideal for guests, a home office, bedroom, or a second living area. Practical features like a fenced-in backyard with a shed, a belt-driven wifi-enabled garage door opener, built-in garage cabinets, a new water softener with pre-filter, and a new sump pump add to the home's long list of thoughtful upgrades. Everywhere you look, you'll see the investment that's gone into making this house truly move-in ready. Even better, the location connects you directly to the Pleasant Street revitalization project, with new walking and biking trails that lead straight into downtown Noblesville. Imagine starting your day with a stroll or ride into town, enjoying all the shops, dining, and community events just minutes from your doorstep. With every major update already done and an unbeatable location, opportunities like this don't come often. Schedule your showing today before this one is gone.
Location
State IN
County Hamilton
Rooms
Basement Tri Level, Under
Kitchen Kitchen Updated
Interior
Interior Features Built-in Features, Vaulted Ceiling(s), Wood Work Painted, Paddle Fan, Eat-in Kitchen, Hi-Speed Internet Availbl
Heating Forced Air, Natural Gas
Cooling Central Air
Fireplaces Number 1
Fireplaces Type Living Room, Wood Burning
Equipment Smoke Alarm
Fireplace Y
Appliance Dishwasher, Gas Oven, Refrigerator, MicroHood, Gas Water Heater, Water Softener Owned
Exterior
Exterior Feature Barn Mini, Playset
Garage Spaces 2.0
Utilities Available Cable Available, Natural Gas Connected
Building
Story Tri-Level
Foundation Wood, Poured Concrete
Water Public
Architectural Style Split Level
Structure Type Brick,Vinyl Siding
New Construction false
Schools
School District Noblesville Schools
Read Less
Want to know what your home might be worth? Contact us for a FREE valuation!

Our team is ready to help you sell your home for the highest possible price ASAP

© 2025 All listing information is courtesy of MIBOR Broker Listing Cooperative(R) as distributed by MLS Grid. All rights reserved.






