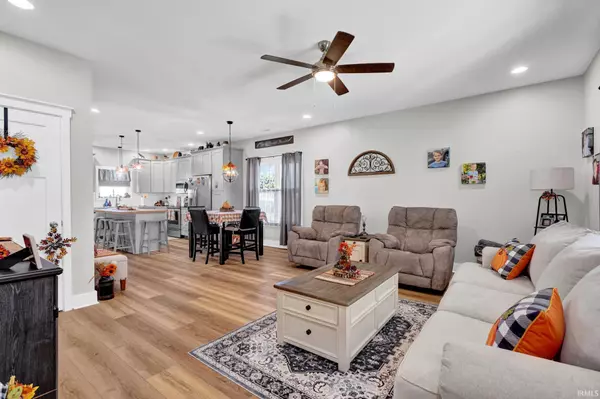$279,900
$284,900
1.8%For more information regarding the value of a property, please contact us for a free consultation.
723 O Street Bedford, IN 47421
3 Beds
2 Baths
1,585 SqFt
Key Details
Sold Price $279,900
Property Type Single Family Home
Sub Type Site-Built Home
Listing Status Sold
Purchase Type For Sale
Square Footage 1,585 sqft
MLS Listing ID 202535054
Sold Date 10/08/25
Style One Story
Bedrooms 3
Full Baths 2
Abv Grd Liv Area 1,585
Total Fin. Sqft 1585
Year Built 2020
Annual Tax Amount $2,380
Tax Year 2024
Lot Size 7,840 Sqft
Property Sub-Type Site-Built Home
Property Description
Introducing an impeccably maintained 3-bedroom, 2-bath Craftsman-style home built in 2020, designed for both comfort and entertaining. As you step inside, you're greeted by a spacious living room that seamlessly flows into the dining area and a stunning kitchen. The kitchen features ample countertop space and a stylish island/bar, all of which are highlighted by granite countertops; all appliances will stay. The expansive main suite is complete with a generously sized en-suite bathroom with a spacious walk-in shower and a thoughtfully designed walk-in closet. This home has been meticulously cared for, giving it a nearly new feel and making it ready for you to move right in. Enjoy the charm of a large front porch or unwind on the back patio. Additional features include an attached garage and a utility building for added convenience. Located in a prime area, you'll be just moments away from various amenities and easily accessible via Highway 37.
Location
State IN
County Lawrence County
Area Lawrence County
Direction N on Lincoln Ave. Turn left onto 6 1/2 Street, Left on O Street. House will be on the Right
Rooms
Basement Slab
Dining Room 8 x 14
Kitchen , 12 x 14
Interior
Heating Electric
Cooling Central Air
Flooring Carpet, Vinyl
Appliance Dishwasher, Microwave, Refrigerator, Range-Electric, Water Heater Electric, Window Treatment-Blinds
Laundry Main, 8 x 6
Exterior
Exterior Feature Sidewalks
Parking Features Attached
Garage Spaces 2.0
Amenities Available 1st Bdrm En Suite, Bar, Ceiling Fan(s), Closet(s) Walk-in, Countertops-Stone, Detector-Smoke, Disposal, Dryer Hook Up Electric, Garage Door Opener, Kitchen Island, Open Floor Plan, Pantry-Walk In, Patio Open, Porch Covered, Storm Doors, Storm Windows, Twin Sink Vanity, Stand Up Shower, Tub/Shower Combination, Main Level Bedroom Suite, Main Floor Laundry, Washer Hook-Up, Custom Cabinetry
Roof Type Dimensional Shingles
Building
Lot Description 0-2.9999
Story 1
Foundation Slab
Sewer City
Water City
Architectural Style Craftsman
Structure Type Vinyl
New Construction No
Schools
Elementary Schools Parkview
Middle Schools Bedford
High Schools Bedford-North Lawrence
School District North Lawrence Community Schools
Others
Financing Cash,Conventional,FHA,USDA,VA,Other
Read Less
Want to know what your home might be worth? Contact us for a FREE valuation!

Our team is ready to help you sell your home for the highest possible price ASAP

IDX information provided by the Indiana Regional MLS
Bought with Gwen Norman • Williams Carpenter Realtors






