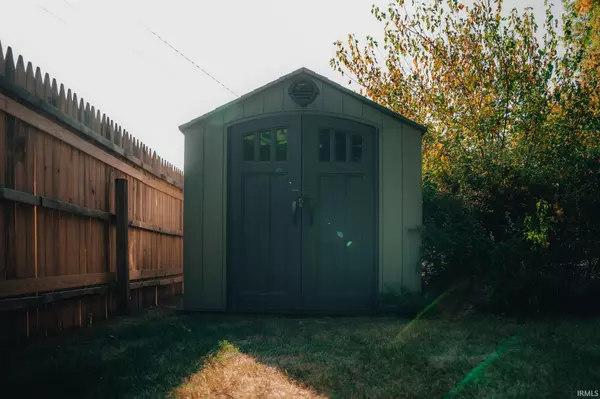$250,000
$254,900
1.9%For more information regarding the value of a property, please contact us for a free consultation.
1103 S 13Th Street Goshen, IN 46526-4415
3 Beds
2 Baths
1,486 SqFt
Key Details
Sold Price $250,000
Property Type Single Family Home
Sub Type Site-Built Home
Listing Status Sold
Purchase Type For Sale
Square Footage 1,486 sqft
MLS Listing ID 202538802
Sold Date 10/10/25
Style One Story
Bedrooms 3
Full Baths 2
Abv Grd Liv Area 864
Total Fin. Sqft 1486
Year Built 1958
Annual Tax Amount $2,451
Tax Year 2025
Lot Size 10,018 Sqft
Property Sub-Type Site-Built Home
Property Description
Welcome to a home you will fall in love with the moment you step inside! This beautifully updated property is perfectly located on a quiet and peaceful street just a short distance from Goshen College. The main floor is a place of timeless comfort with its newly refinished hardwood floors that flow seamlessly throughout. The kitchen is a true highlight, featuring a new dishwasher and microwave (both installed in 2022). For added peace of mind, a new refrigerator was added in 2023 and comes with two years of warranty still remaining. Interior pictures will be forthcoming. Practical updates abound in the basement, which received new flooring in 2022, along with a new sump pump and water heater. Step outside and create your own private oasis. The completely fenced-in backyard features lush garden beds, perfect for cultivating your own vegetables or simply raising beautiful flowers. A beautiful patio area is also ready for outdoor dining or simply relaxing. This home is a perfect blend of modern convenience and timeless appeal. Interior pictures will be forthcoming.
Location
State IN
County Elkhart County
Area Elkhart County
Direction Us 33 to Plymouth Ave. West on Plymouth Ave to 13th Street. South on 13th Street to property.
Rooms
Family Room 21 x 14
Basement Full Basement, Partially Finished
Kitchen Main, 12 x 11
Interior
Heating Gas, Forced Air
Cooling Central Air
Flooring Hardwood Floors, Laminate
Fireplaces Type None
Appliance Dishwasher, Microwave, Refrigerator, Washer, Window Treatments, Dryer-Electric, Sump Pump, Water Heater Electric, Water Softener-Owned
Laundry Lower, 8 x 6
Exterior
Parking Features Attached
Garage Spaces 1.0
Fence Chain Link, Privacy, Wood
Amenities Available Countertops-Stone, Eat-In Kitchen, Garage Door Opener, Patio Open, Porch Covered, Tub/Shower Combination, Great Room, Sump Pump
Roof Type Metal
Building
Lot Description Level, 0-2.9999
Story 1
Foundation Full Basement, Partially Finished
Sewer City
Water City
Architectural Style Ranch
Structure Type Vinyl
New Construction No
Schools
Elementary Schools Parkside
Middle Schools Goshen
High Schools Goshen
School District Goshen Community Schools
Others
Financing Cash,Conventional,FHA
Read Less
Want to know what your home might be worth? Contact us for a FREE valuation!

Our team is ready to help you sell your home for the highest possible price ASAP

IDX information provided by the Indiana Regional MLS
Bought with Jill Brenay • RE/MAX 100






