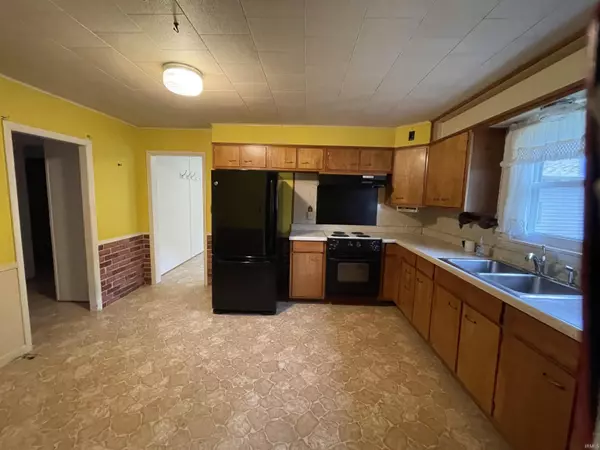$345,000
$350,000
1.4%For more information regarding the value of a property, please contact us for a free consultation.
3886 E 1000 S Brookston, IN 47923-8271
3 Beds
2 Baths
1,708 SqFt
Key Details
Sold Price $345,000
Property Type Single Family Home
Sub Type Site-Built Home
Listing Status Sold
Purchase Type For Sale
Square Footage 1,708 sqft
MLS Listing ID 202332634
Sold Date 10/10/25
Style One and Half Story
Bedrooms 3
Full Baths 1
Half Baths 1
Abv Grd Liv Area 1,708
Total Fin. Sqft 1708
Year Built 1900
Annual Tax Amount $671
Tax Year 2023
Lot Size 2.500 Acres
Property Sub-Type Site-Built Home
Property Description
Nestled on a picturesque 2.5-acre parcel of lush, wooded, and level land in the tranquil vicinity of Brookston, this charming house awaits its next owner. The property boasts a spacious 36x43 pole barn right by the house, perfect for all your storage needs, alongside a convenient shed and a detached 28x26 garage. Inside, the home features three cozy bedrooms, 1.5 baths, and a functional basement. While the interior may reflect a somewhat outdated aesthetic, it has been lovingly and meticulously maintained over the years, promising a comfortable and warm living environment for its new occupants. This property offers the perfect opportunity to blend rustic charm with modern updates in a serene natural setting.
Location
State IN
County White County
Area White County
Direction SR 43 TO BROOKSTON, RIGHT ON SR 18
Rooms
Family Room 13 x 13
Basement Partial Basement, Unfinished
Dining Room 11 x 11
Kitchen Main, 12 x 13
Interior
Heating Propane, Forced Air
Cooling Central Air
Flooring Hardwood Floors, Carpet, Vinyl
Fireplaces Number 1
Fireplaces Type Living/Great Rm, Wood Burning
Appliance Refrigerator, Range-Electric
Laundry Main, 12 x 10
Exterior
Parking Features Detached
Garage Spaces 2.5
Amenities Available Dryer Hook Up Electric, Eat-In Kitchen, Garage Door Opener, Tub/Shower Combination, Main Level Bedroom Suite, Formal Dining Room, Main Floor Laundry
Building
Lot Description Level, Partially Wooded, Flood Plain
Story 1.5
Foundation Partial Basement, Unfinished
Sewer Septic
Water Well
Structure Type Vinyl
New Construction No
Schools
Elementary Schools Frontier
Middle Schools Frontier
High Schools Frontier
School District Frontier S.D.
Read Less
Want to know what your home might be worth? Contact us for a FREE valuation!

Our team is ready to help you sell your home for the highest possible price ASAP

IDX information provided by the Indiana Regional MLS
Bought with Kimi Speer • Indiana Legacy Co., LLC






