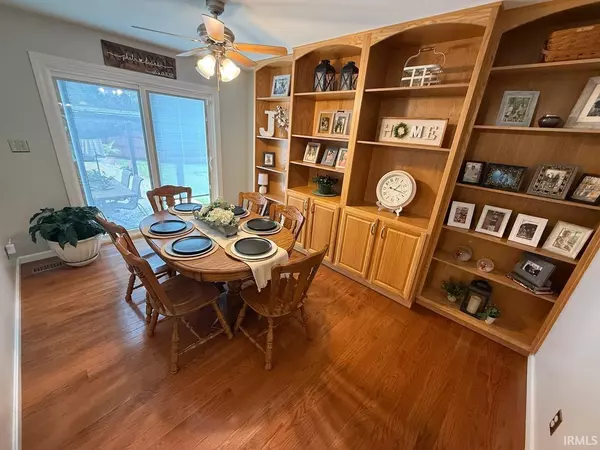$377,000
$379,900
0.8%For more information regarding the value of a property, please contact us for a free consultation.
745 Royal Avenue Evansville, IN 47715
4 Beds
3 Baths
2,902 SqFt
Key Details
Sold Price $377,000
Property Type Single Family Home
Sub Type Site-Built Home
Listing Status Sold
Purchase Type For Sale
Square Footage 2,902 sqft
MLS Listing ID 202536231
Sold Date 10/10/25
Style One Story
Bedrooms 4
Full Baths 3
Abv Grd Liv Area 1,594
Total Fin. Sqft 2902
Year Built 1977
Annual Tax Amount $2,890
Tax Year 2025
Lot Size 0.400 Acres
Property Sub-Type Site-Built Home
Property Description
Nestled on a quiet dead-end street, this full-brick home sits on a spacious .40-acre corner lot and offers an oversized side-load 3-car garage. Impeccably maintained, the home features quality hardwood flooring throughout the main level. The kitchen provides abundant cabinetry and a window with a perfect view of the backyard pool. The dining room is generously sized and includes custom built-in cabinetry. The lower level is an entertainer's dream, boasting an impressive family/rec room complete with a sectional couch, ping pong table, and a bar area with sink and refrigerator. The basement also includes a 4th bedroom (no window) and a full bathroom. Step outside to your private backyard paradise! The fenced-in yard showcases an inground pool with a brand-new pump and filter (2025), plus two gazebo canopies, pool equipment, a Dolphin pool cleaner, and more—all included. Additional upgrades include new patio doors (2025) and a new roof (2020). An outbuilding behind the fence provides even more storage. This home combines meticulous care, abundant updates, and a backyard oasis perfect for entertaining or relaxing. Truly move-in ready! Sellers are including a 1 Year Supreme Coverage Home Warranty.
Location
State IN
County Vanderburgh County
Area Vanderburgh County
Direction From South Green River Road, East on Washington Avenue, North on Royal Avenue, Home on Left.
Rooms
Family Room 33 x 30
Basement Full Basement, Finished
Dining Room 14 x 10
Kitchen Main, 14 x 14
Interior
Heating Gas, Forced Air
Cooling Central Air
Flooring Hardwood Floors, Laminate, Vinyl
Appliance Dishwasher, Microwave, Refrigerator, Washer, Dryer-Electric, Range-Gas, Sump Pump, Trash Compactor, Water Heater Gas
Laundry Main
Exterior
Parking Features Attached
Garage Spaces 3.5
Fence Full, Privacy, Wood
Pool Below Ground
Amenities Available 1st Bdrm En Suite, Built-In Bookcase, Cable Available, Ceiling Fan(s), Closet(s) Walk-in, Foyer Entry, Garage Door Opener, Home Warranty Included, Porch Covered, Tub/Shower Combination, Main Floor Laundry
Roof Type Asphalt,Dimensional Shingles
Building
Lot Description Corner, Level
Story 1
Foundation Full Basement, Finished
Sewer City
Water City
Architectural Style Ranch
Structure Type Brick
New Construction No
Schools
Elementary Schools Hebron
Middle Schools Plaza Park
High Schools William Henry Harrison
School District Evansville-Vanderburgh School Corp.
Others
Financing Cash,Conventional,FHA,VA
Read Less
Want to know what your home might be worth? Contact us for a FREE valuation!

Our team is ready to help you sell your home for the highest possible price ASAP

IDX information provided by the Indiana Regional MLS
Bought with Mitchell Berry • @properties






