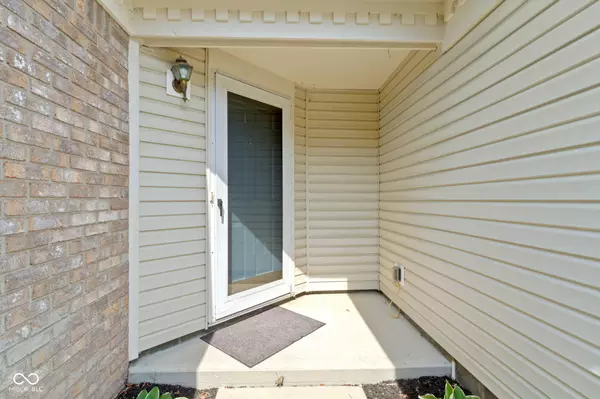$319,000
$319,000
For more information regarding the value of a property, please contact us for a free consultation.
10880 Washington Bay DR Fishers, IN 46037
3 Beds
2 Baths
1,334 SqFt
Key Details
Sold Price $319,000
Property Type Single Family Home
Sub Type Single Family Residence
Listing Status Sold
Purchase Type For Sale
Square Footage 1,334 sqft
Price per Sqft $239
Subdivision Delaware Crossing
MLS Listing ID 22053201
Sold Date 09/25/25
Bedrooms 3
Full Baths 2
HOA Fees $22/ann
HOA Y/N Yes
Year Built 1992
Tax Year 2024
Lot Size 6,969 Sqft
Acres 0.16
Property Sub-Type Single Family Residence
Property Description
SHOWS LIKE A MODEL HOME. 45,000+ of updates in 2025 includes new HVAC system, hardscape patio, granite countertops throughout, Fresh Paint, carpeting and Premium Vinyl Flooring, refinished cabinets with updated hardware, light fixtures. 3-season room overlooks backyard and pond. Front porch overlooks the neighborhood pond with a fountain. Sunroom adds 156 square feet to overall size not reflected in the assessors square footage. Fishers Event Center, Market Center and Downtown are minutes away.Enjoy the excitement of FISHERS *****Semi-annual taxes reflect no homestead exemption, once a homestead exemption is in place property taxes will decrease by 1/2 of current assessment.
Location
State IN
County Hamilton
Rooms
Main Level Bedrooms 3
Kitchen Kitchen Country, Kitchen Updated
Interior
Interior Features Attic Access, Breakfast Bar, Cathedral Ceiling(s), Paddle Fan, Hi-Speed Internet Availbl, Eat-in Kitchen, Pantry, Walk-In Closet(s), Wood Work Painted
Heating Forced Air, Natural Gas
Cooling Central Air
Equipment Smoke Alarm
Fireplace N
Appliance Electric Cooktop, Dishwasher, Dryer, Disposal, Gas Water Heater, MicroHood, Microwave, Electric Oven, Refrigerator, Washer, Water Heater
Exterior
Garage Spaces 2.0
Utilities Available Cable Available, Electricity Connected, Natural Gas Connected, Sewer Connected, Water Connected
View Y/N true
View Pond
Building
Story One
Foundation Slab
Water Public
Architectural Style Ranch
Structure Type Vinyl With Brick
New Construction false
Schools
School District Hamilton Southeastern Schools
Others
HOA Fee Include Entrance Common,Insurance,Maintenance,Management
Ownership Mandatory Fee
Read Less
Want to know what your home might be worth? Contact us for a FREE valuation!

Our team is ready to help you sell your home for the highest possible price ASAP

© 2025 All listing information is courtesy of MIBOR Broker Listing Cooperative(R) as distributed by MLS Grid. All rights reserved.






