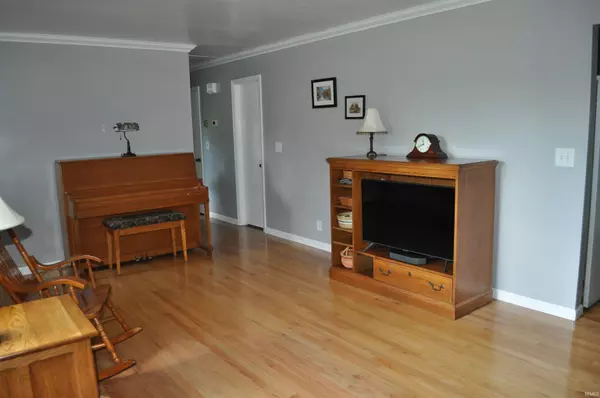$220,000
$237,500
7.4%For more information regarding the value of a property, please contact us for a free consultation.
6619 Laura Lane Evansville, IN 47720-8097
3 Beds
2 Baths
1,100 SqFt
Key Details
Sold Price $220,000
Property Type Single Family Home
Sub Type Site-Built Home
Listing Status Sold
Purchase Type For Sale
Square Footage 1,100 sqft
MLS Listing ID 202537151
Sold Date 10/15/25
Style One Story
Bedrooms 3
Full Baths 2
Abv Grd Liv Area 1,100
Total Fin. Sqft 1100
Year Built 1973
Annual Tax Amount $899
Tax Year 2025
Lot Size 0.440 Acres
Property Sub-Type Site-Built Home
Property Description
What a great location, just north west of Evansville, in the St Joe area. You'll appreciate the comfort and style this charming 3 bedroom, 2 full bath, brick ranch home with an attached two car garage offers. Property features beautifully maintained landscaping and a prolific gardening space. Featuring a popular floor plan, applianced kitchen and plenty of natural light throughout. Updated bathrooms, ceramic and beautiful wood floors throughout make this special home both practical, comfortable and stylish. Outside you will have the opportunity to enjoy the changing seasons surrounded by vibrant seasonal blooms and mature greenery, blackberry bushes and well established strawberry patches. Back deck for grilling and gathering. Fantastic location, location, location, just north of St. Joe Inn, situated on a corner lot on a quiet cut-de-sac street. Don't miss it, beautifully appointed and extremely well maintained. a 90+ efficient forced air, 200 amp breaker, city water in home, well water at exterior, Pet Smart electric fence around perimeter, Whole house security system on all windows and doors, including water heater and washing machine leak detection, gutter covers.
Location
State IN
County Vanderburgh County
Area Vanderburgh County
Direction St Wendel-St Joe Rd to west on West Schmitt Rd to left on Laura Lane home on corner on right
Rooms
Basement Crawl
Kitchen Main, 16 x 11
Interior
Heating Gas, Conventional, Forced Air
Cooling Central Air
Flooring Hardwood Floors
Appliance Microwave, Refrigerator, Washer, Dryer-Electric, Oven-Electric, Range-Electric, Water Heater Gas
Laundry Main
Exterior
Parking Features Attached
Garage Spaces 2.0
Fence Invisible
Amenities Available Alarm System-Security, Crown Molding, Deck Open, Eat-In Kitchen, Garage Door Opener, Landscaped, Range/Oven Hook Up Elec, Storm Doors, Stand Up Shower, Tub/Shower Combination, Main Level Bedroom Suite, Main Floor Laundry
Roof Type Shingle
Building
Lot Description Corner
Story 1
Foundation Crawl
Sewer Septic
Water City
Architectural Style Ranch
Structure Type Brick
New Construction No
Schools
Elementary Schools Cynthia Heights
Middle Schools Helfrich
High Schools Francis Joseph Reitz
School District Evansville-Vanderburgh School Corp.
Others
Financing Conventional,FHA,VA
Read Less
Want to know what your home might be worth? Contact us for a FREE valuation!

Our team is ready to help you sell your home for the highest possible price ASAP

IDX information provided by the Indiana Regional MLS
Bought with Katie Ritter • @properties






