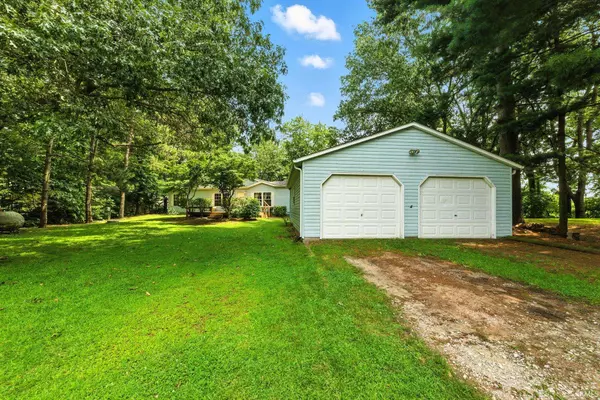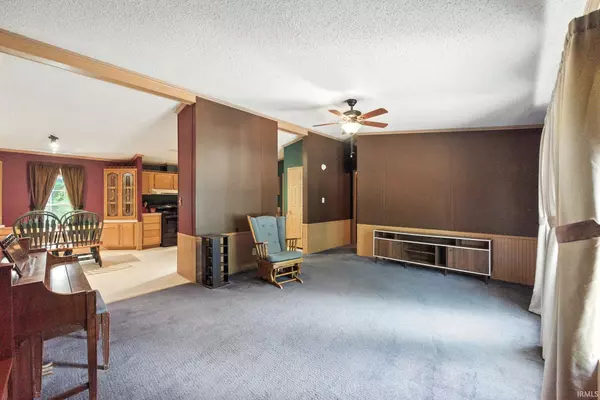$214,200
$240,000
10.8%For more information regarding the value of a property, please contact us for a free consultation.
8613 N Kiger Drive Monticello, IN 47960
4 Beds
2 Baths
1,792 SqFt
Key Details
Sold Price $214,200
Property Type Mobile Home
Sub Type Manuf. Home/Mobile Home
Listing Status Sold
Purchase Type For Sale
Square Footage 1,792 sqft
Subdivision Echo Trail
MLS Listing ID 202533168
Sold Date 10/17/25
Style One Story
Bedrooms 4
Full Baths 2
Abv Grd Liv Area 1,792
Total Fin. Sqft 1792
Year Built 1994
Annual Tax Amount $679
Tax Year 2025
Lot Size 0.640 Acres
Property Sub-Type Manuf. Home/Mobile Home
Property Description
Welcome to 8613 N Kiger Drive. This 4-bedroom, 2-bath home is just under 1,800 sq. ft. of comfortable living space. Perfectly situated on nearly 3/4 of an acre, this property offers 140' of undeveloped water frontage on Lake Shafer- ready for your vision! Inside, you'll find a functional layout, an open kitchen, and plenty of room for family or guests. With 4 bedrooms, there's space for everyone to relax and unwind. The larger lot provides both privacy and potential, combining the best of indoor comfort and lake life! Whether you're dreaming of a private dock, a cozy fire pit overlooking the water, or simply enjoying the beautiful views, the possibilities are endless.
Location
State IN
County White County
Area White County
Direction GPS Friendly
Rooms
Family Room 16 x 12
Basement Crawl
Dining Room 9 x 12
Kitchen Main, 12 x 12
Interior
Heating Propane, Forced Air, Propane Tank Rented
Cooling Central Air
Fireplaces Number 1
Fireplaces Type Family Rm
Appliance Refrigerator, Washer, Cooktop-Electric, Dryer-Electric, Oven-Electric, Range-Electric, Water Heater Electric
Laundry Main, 7 x 12
Exterior
Parking Features Detached
Garage Spaces 2.0
Amenities Available Ceiling-Cathedral, Ceiling Fan(s), Deck Open, Dryer Hook Up Electric, Eat-In Kitchen, Porch Screened, Range/Oven Hook Up Elec, Split Br Floor Plan, Main Level Bedroom Suite, Main Floor Laundry, Washer Hook-Up
Waterfront Description Lake
Roof Type Shingle
Building
Lot Description Level, Partially Wooded, Slope, Waterfront, 0-2.9999, Lake, Water View, Waterfront-Medium Bank
Story 1
Foundation Crawl
Sewer Regional
Water Well
Architectural Style Modular
Structure Type Vinyl
New Construction No
Schools
Elementary Schools North White Primary
Middle Schools North White Jr/Sr
High Schools North White Jr/Sr
School District North White School Corp.
Others
Financing Cash,Conventional
Read Less
Want to know what your home might be worth? Contact us for a FREE valuation!

Our team is ready to help you sell your home for the highest possible price ASAP

IDX information provided by the Indiana Regional MLS
Bought with Courtney Cudworth • BerkshireHathaway HS IN Realty






