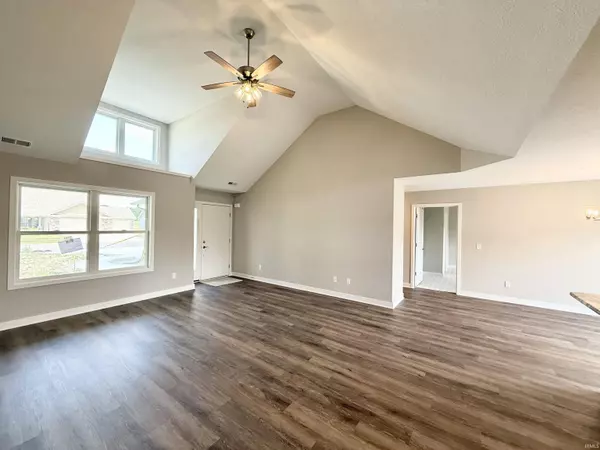$317,876
$317,876
For more information regarding the value of a property, please contact us for a free consultation.
2403 Chandler Way Auburn, IN 46706
3 Beds
2 Baths
1,507 SqFt
Key Details
Sold Price $317,876
Property Type Single Family Home
Sub Type Site-Built Home
Listing Status Sold
Purchase Type For Sale
Square Footage 1,507 sqft
Subdivision Summerset Ridge
MLS Listing ID 202516659
Sold Date 10/20/25
Style One Story
Bedrooms 3
Full Baths 2
HOA Fees $4/ann
Abv Grd Liv Area 1,507
Total Fin. Sqft 1507
Year Built 2025
Annual Tax Amount $48
Tax Year 2025
Lot Size 10,890 Sqft
Property Sub-Type Site-Built Home
Property Description
Brand new home built by Ideal Builders now complete and ready for its first owners. One of Ideal's newest floorplans, this open concept Hadley floorplan showcases 3 bedrooms, 2 full baths, and 1507 square feet. Enter the front door under the covered front porch and you'll be greeted by a spacious great room with chamfer ceiling, ceiling fan, double windows, and dormer window allowing extra light. Open concept from the great room to kitchen with large center island with breakfast bar. Upgraded hickory cabinetry in the kitchen and baths. Large 4'x4'corner walk-in pantry and upgraded quartz double bowl kitchen sink with spot resistant pull-out kitchen faucet. Stainless steel microwave and dishwasher included in sale. Locking vinyl plank flooring and quarter round in all areas except the bedrooms and bedroom closets. Rounded drywall corners throughout home as well as upgraded trim. Primary bedroom has its own en-suite with extra tall vanity, 5' walk-in shower with rain shower head, elongated toilet, upgraded bath fixtures, and cultured marble vanity top with wave bowl. Spacious walk-in master closet has pocket door. Split bedroom floorplan with bedrooms 2 and 3 located on the other side of the home as well as the second full bath with tub/shower combination, elongated toilet, upgraded bath fixtures, and cultured marble vanity top with wave bowl. Upgraded interior and exterior lighting throughout home. Attached 3 car garage with pull-down staircase to attic, garage door opener for the 3rd bay as well, and wireless keypad for easy entry. Architectural roof shingles. 95% efficient gas furnace and central air conditioning. Fresh air ventilation system which includes Honeywell Vision Pro 8000Programmable Thermostat, Vision Pro Module and Honeywell EARD6 Ventilation Damper. Landscaping package included in sale and includes rough and final grading, seeding, 3 CY mulch beds, 10 shrubs (or hosta substitutes) and 2- 1 3/4"diameter trees.
Location
State IN
County Dekalb County
Area Dekalb County
Direction North on I-69 to first Auburn Exit #126. Go East to County Road 427 and then turn left and go north to stop light. Turn east on County Road 48 to a T and turn right on County Road 46A. Subdivision will be on the left.
Rooms
Basement Slab
Dining Room 11 x 10
Kitchen Main, 11 x 14
Interior
Heating Forced Air
Cooling Central Air
Flooring Carpet, Vinyl
Appliance Dishwasher, Microwave, Water Heater Electric
Laundry Main, 6 x 7
Exterior
Exterior Feature Sidewalks
Parking Features Attached
Garage Spaces 3.0
Amenities Available 1st Bdrm En Suite, Attic Pull Down Stairs, Attic Storage, Breakfast Bar, Ceiling-Cathedral, Ceiling Fan(s), Closet(s) Walk-in, Countertops-Laminate, Countertops-Solid Surf, Detector-Smoke, Disposal, Dryer Hook Up Gas/Elec, Garage Door Opener, Home Warranty Included, Open Floor Plan, Pantry-Walk In, Patio Open, Pocket Doors, Porch Covered, Range/Oven Hk Up Gas/Elec, Split Br Floor Plan, Custom Cabinetry
Roof Type Asphalt,Shingle
Building
Lot Description Level
Story 1
Foundation Slab
Sewer City
Water City
Architectural Style Ranch
Structure Type Stone,Vinyl
New Construction No
Schools
Elementary Schools Mckenney-Harrison
Middle Schools Dekalb
High Schools Dekalb
School District Dekalb Central United
Others
Financing Cash,Conventional,FHA,USDA,VA
Read Less
Want to know what your home might be worth? Contact us for a FREE valuation!

Our team is ready to help you sell your home for the highest possible price ASAP

IDX information provided by the Indiana Regional MLS
Bought with Sara Jane Scott • North Eastern Group Realty






