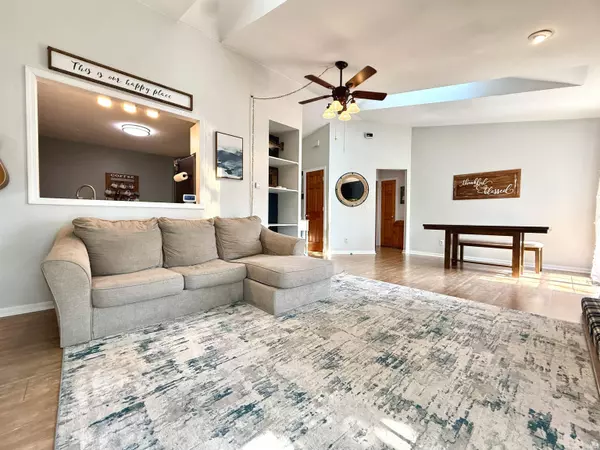$176,500
$175,000
0.9%For more information regarding the value of a property, please contact us for a free consultation.
2095 Chief Turtle Court Huntington, IN 46750-4126
3 Beds
2 Baths
1,046 SqFt
Key Details
Sold Price $176,500
Property Type Single Family Home
Sub Type Site-Built Home
Listing Status Sold
Purchase Type For Sale
Square Footage 1,046 sqft
MLS Listing ID 202537792
Sold Date 10/20/25
Style One Story
Bedrooms 3
Full Baths 2
Abv Grd Liv Area 1,046
Total Fin. Sqft 1046
Year Built 1982
Annual Tax Amount $1,270
Tax Year 2025
Lot Size 8,712 Sqft
Property Sub-Type Site-Built Home
Property Description
Checkout this beautifully updated ranch home with blends comfort and low-maintenance living. With 3 bedrooms, 2 full bathrooms, and a split-bedroom design, you'll enjoy the privacy of a spacious owner's suite with dual closets and en-suite bathroom for yourself. The living area is filled with light and views of the back yard while having access to the kitchen, ideal for hosting or spending time with the family. Located at the end of a cul-de-sac, you can get some relief from heavy street traffic and enjoy the outdoors at nearby parks and walking trails. Lots of upgrades have been done in recent years including but not limited to: A brand new HVAC (2025, transferable), siding (2024), roof (2019), and newer flooring & appliances mean all the big work is already done. A fully fenced backyard makes relaxing or entertaining simple, while the deep, insulated crawl space provides long-term security. This home is move-in ready, thoughtfully updated, and perfectly suited for modern living. Check it out today!
Location
State IN
County Huntington County
Area Huntington County
Direction From Etna Ave. Where Riverside meets S Jefferson. Take Etna to Grant St. turn Right on Grant St. Turn left on Ash St. Turn right on Chief Turtle. Home will be on the left
Rooms
Basement Crawl
Kitchen Main, 13 x 11
Interior
Heating Electric, Forced Air, Heat Pump
Cooling Central Air, Heat Pump
Flooring Carpet, Laminate
Fireplaces Number 1
Fireplaces Type Family Rm
Appliance Dishwasher, Microwave, Window Treatments, Oven-Electric, Range-Electric, Water Heater Electric, Water Softener-Owned, Window Treatment-Blinds
Laundry Main
Exterior
Exterior Feature None
Parking Features Attached
Garage Spaces 2.0
Fence Privacy, Wood
Amenities Available 1st Bdrm En Suite, Built-In Bookcase, Ceiling-9+, Ceiling Fan(s), Countertops-Laminate, Disposal, Dryer Hook Up Electric, Garage Door Opener, Landscaped, Patio Open, Porch Covered, Range/Oven Hook Up Elec, Six Panel Doors, Skylight(s), Split Br Floor Plan, Storm Doors, Tub/Shower Combination, Main Level Bedroom Suite, Main Floor Laundry, Washer Hook-Up
Roof Type Asphalt,Shingle
Building
Lot Description Level, 0-2.9999
Story 1
Foundation Crawl
Sewer City
Water City
Architectural Style Ranch
Structure Type Brick,Vinyl
New Construction No
Schools
Elementary Schools Horace Mann
Middle Schools Riverview
High Schools Huntington North
School District Huntington County Community
Others
Financing Cash,Conventional,FHA,USDA,VA
Read Less
Want to know what your home might be worth? Contact us for a FREE valuation!

Our team is ready to help you sell your home for the highest possible price ASAP

IDX information provided by the Indiana Regional MLS
Bought with E Marie Lloyd • Metz Phillipy Real Estate






