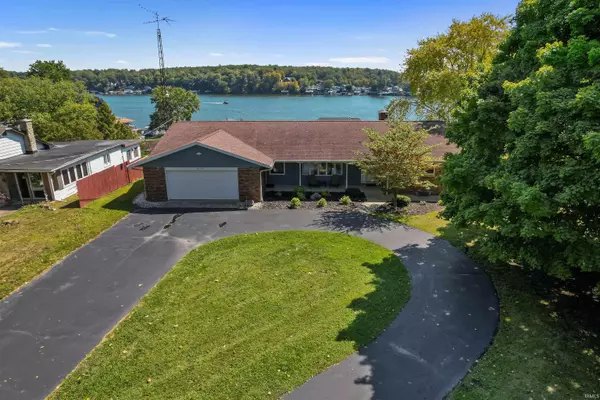$519,000
$546,900
5.1%For more information regarding the value of a property, please contact us for a free consultation.
5793 E Pierce Road Monticello, IN 47960-7672
4 Beds
3 Baths
3,556 SqFt
Key Details
Sold Price $519,000
Property Type Single Family Home
Sub Type Site-Built Home
Listing Status Sold
Purchase Type For Sale
Square Footage 3,556 sqft
Subdivision Pierces Lakewood
MLS Listing ID 202537415
Sold Date 10/23/25
Style Other
Bedrooms 4
Full Baths 3
HOA Fees $8/ann
Abv Grd Liv Area 1,963
Total Fin. Sqft 3556
Year Built 1969
Annual Tax Amount $4,540
Tax Year 2025
Lot Size 0.850 Acres
Property Sub-Type Site-Built Home
Property Description
Discover the charm of this beautifully updated ranch home with a finished walk-out basement, featuring breathtaking lake views from the oversized lakeside windows. Enjoy access to your lake easement featuring boat and waverunner lifts, just a quick walk or golf cart ride away. There is a new kitchen boasting premium appliances, expansive quartz countertops, and a stunning lake view for the cook. Revel in the elegance of new flooring, four spacious bedrooms, and three beautifully appointed bathrooms, each with tiled showers. Experience abundant living space with a versatile lower level, complete with its own entry, bedroom, bathroom, kitchen, family room, and recreational area. This adaptable space is ideal for separate living quarters or as a private retreat for guests. There is a large, new deck, and this lake subdivision offers a common area with a pickleball court, plus a convenient boat ramp. With an annual HOA fee of just $100/yr and low property taxes, this is an exceptional opportunity to embrace an affordable lake lifestyle. This beautifully updated lake home, situated on nearly an acre of land, eagerly awaits your arrival.
Location
State IN
County White County
Area White County
Direction South on Freeman Rd. Turn L on Pierce Rd to property.
Rooms
Family Room 26 x 18
Basement Full Basement, Walk-Out Basement, Finished, Outside Entrance
Kitchen Main, 23 x 13
Interior
Heating Gas, Forced Air
Cooling Central Air
Flooring Carpet, Laminate, Tile, Vinyl
Fireplaces Number 2
Fireplaces Type Living/Great Rm, Gas Log
Appliance Dishwasher, Microwave, Refrigerator, Washer, Window Treatments, Boat Lift-Covered, Boat Lift-Temporary, Cooktop-Electric, Dryer-Gas, Oven-Electric, Water Heater Gas, Water Softener-Owned, PWC Lift/Ramp-Temp
Laundry Main, 8 x 6
Exterior
Parking Features Attached
Garage Spaces 2.0
Amenities Available Breakfast Bar, Ceiling Fan(s), Deck Open, Disposal, Garage Door Opener, Porch Covered, Six Panel Doors
Waterfront Description Lake
Roof Type Shingle
Building
Lot Description Water View
Foundation Full Basement, Walk-Out Basement, Finished, Outside Entrance
Sewer Regional
Water Well
Architectural Style Walkout Ranch
Structure Type Brick
New Construction No
Schools
Elementary Schools Meadowlawn
Middle Schools Roosevelt
High Schools Twin Lakes
School District Twin Lakes School Corp.
Read Less
Want to know what your home might be worth? Contact us for a FREE valuation!

Our team is ready to help you sell your home for the highest possible price ASAP

IDX information provided by the Indiana Regional MLS
Bought with John Koppelmann, CRS, e-PRO, GRI, SRES • Koppelmann Real Estate






