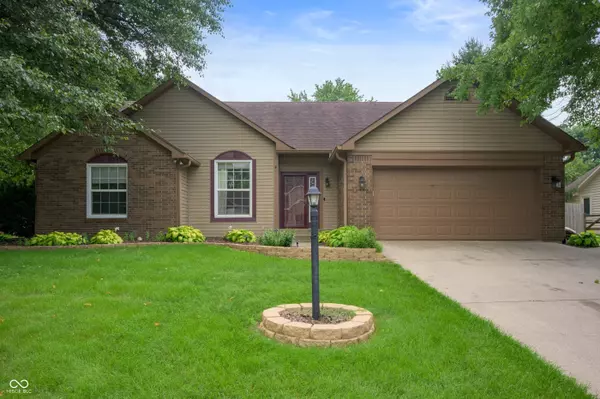$337,500
$350,000
3.6%For more information regarding the value of a property, please contact us for a free consultation.
7757 Kemble CT Fishers, IN 46038
3 Beds
2 Baths
1,494 SqFt
Key Details
Sold Price $337,500
Property Type Single Family Home
Sub Type Single Family Residence
Listing Status Sold
Purchase Type For Sale
Square Footage 1,494 sqft
Price per Sqft $225
Subdivision Sunblest Farms
MLS Listing ID 22057917
Sold Date 10/22/25
Bedrooms 3
Full Baths 2
HOA Y/N No
Year Built 1988
Tax Year 2024
Lot Size 0.280 Acres
Acres 0.28
Property Sub-Type Single Family Residence
Property Description
Step into timeless style with this exquisitely renovated 3-bedroom, 2-bath residence, ideally nestled on a serene cul-de-sac just moments from Holland Park and the charm of the Nickleplate District. Every detail of this home has been thoughtfully Updated - from the fresh, designer-selected paint and new luxury vinyl plank and plush carpet flooring, to the fully reimagined chef's kitchen. Featuring an open-concept layout that flows seamlessly into the family room, the kitchen is adorned with striking new granite countertops, a generous center island, custom cabinetry, sleek slate appliances, and an inviting bay window that fills the space with natural light. Sophisticated pendant and recessed lighting elevate the ambiance. Both bathrooms have been tastefully updated, and a dramatic floor-to-ceiling fireplace with a designer facade create an elevated lifestyle. Step outside to a deck, beautifully landscaped grounds, and an expansive, fully fenced backyard-perfect for entertaining or unwinding in privacy. Recent updates include: Fence 2024, AC 2024, Washer/ Dryer 2025, Primary BR carpet 2025, Deck Apron 2024, and Uplighting on front of home 2025. A truly move-in ready gem where luxury meets location-this is one you simply must experience in person.
Location
State IN
County Hamilton
Rooms
Main Level Bedrooms 3
Kitchen Kitchen Updated
Interior
Interior Features Bath Sinks Double Main, Vaulted Ceiling(s), Kitchen Island, Entrance Foyer, Paddle Fan, Hi-Speed Internet Availbl, Eat-in Kitchen
Heating Forced Air
Cooling Central Air
Fireplaces Number 1
Fireplaces Type Great Room, Wood Burning
Fireplace Y
Appliance Dishwasher, Dryer, Disposal, Microwave, Electric Oven, Refrigerator, Washer, Water Heater
Exterior
Exterior Feature Fire Pit
Garage Spaces 2.0
Building
Story One
Foundation Crawl Space
Water Public
Architectural Style Ranch
Structure Type Brick
New Construction false
Schools
School District Hamilton Southeastern Schools
Read Less
Want to know what your home might be worth? Contact us for a FREE valuation!

Our team is ready to help you sell your home for the highest possible price ASAP

© 2025 All listing information is courtesy of MIBOR Broker Listing Cooperative(R) as distributed by MLS Grid. All rights reserved.






